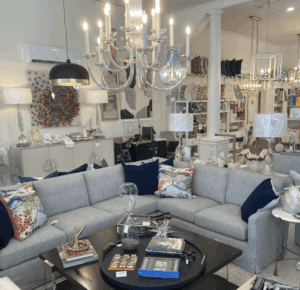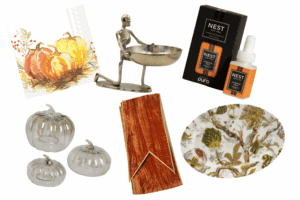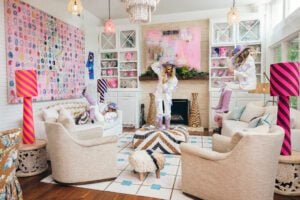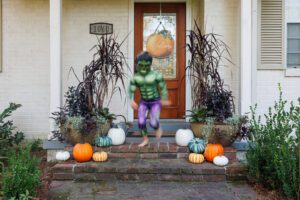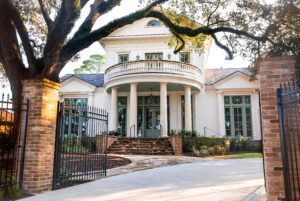Common Ground
The Haynies’ living room. Photos by Melissa Oivanki.
This article originally appeared in the April 2015 issue of inRegister. Alana Haynie is the retail co-chairman for the Junior League of Baton Rouge’s virtual Hollydays market, which will take place virtually this year from October 9-18.
Alana and Ryan Haynie’s differing design ideas marry happily in their Bocage home
She liked modern and edgy. Clean lines and shine. He grew up with heavy antiques and traditional Louisiana art. Merging their styles seemed a daunting task.
But to see the renovated Bocage neighborhood home of Alana and Ryan Haynie now, one would never know there was anything but harmony in their aesthetic vision. Each room is a balanced blend of old and new, light and dark, polished and weathered.
The Haynies were living a small house in Southdowns when they began the year-and-a-half-long search for their “forever home.” “We weren’t looking to build—we were looking to buy,” says Alana. They toured many houses—Alana throws out the number 100 with only a hint of exaggeration—but nothing seemed quite right. “We just couldn’t find what we wanted,” she explains. “We knew we wanted everything on one story, and we wanted an open layout that would be good for entertaining.”
When they stepped into this home for the first time, they felt that something was different. “We said, ‘We can work with this,’” she says. Though the rooms were small and the ceilings low, the house had the proverbial good bones. The neighborhood itself was another big draw.
“It’s a great family environment,” says Ryan. “We knew it would be a good place to raise kids. The backyard was big with plenty of room to play. And we could tell the house had great potential.”
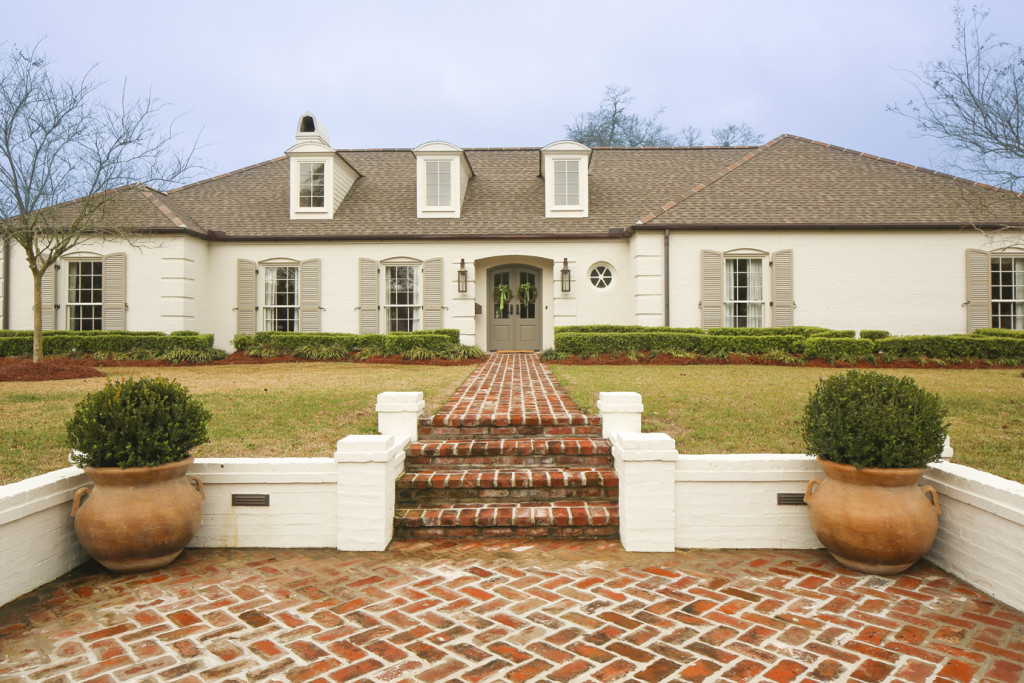
With help from architect Mike Sullivan and Carter Hill Construction, the couple embarked on what they initially thought would only be a small renovation. As the project progressed, it morphed into an addition of an extra 1,500 square feet, including a bar for entertaining and a new master suite. Walls were moved. Closets were enlarged. New windows and doors were carved into the home’s exterior.
As the structure was being transformed, interior designer Anne McCanless was tackling the task of combining the couple’s disparate styles in each room’s décor. In addition to the usual sources of furnishings and art, McCanless was also able to draw from a deep collection of antiques and Louisiana artworks owned by Ryan’s family. Each piece had been carefully catalogued, and the couple and their designer selected items that were meaningful and would suit the new home’s look.
“We mixed some clean-lined upholstery and furniture with these beautiful antiques and art pieces to come up with a really nice transitional space,” says McCanless.
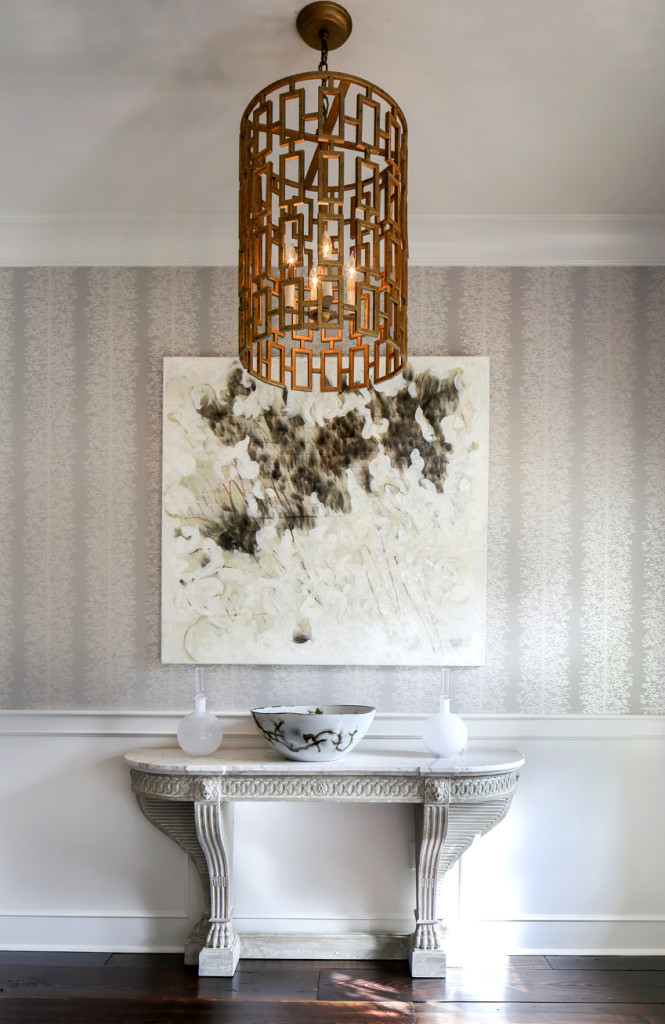
The layout and design placed special emphasis on entertaining, which the Haynies knew would be a big part of Ryan’s job as a lobbyist. “They wanted to be able to host special events and fundraisers here,” McCanless says. The living room was enlarged and French doors were opened to a spacious outdoor living area. The bar was positioned right off the back porch so its windows could be opened for easy service.
As the work on their new home progressed, the couple began preparing for another new addition. On a visit to the house, Alana led Ryan into the room they had envisioned as their future nursery and surprised him with the news that they would be having a baby.
The couple moved into the house in late 2013. Two days later, Juliette was born.
“Anne and Robert [Scheffy of Carter Hill Construction] came and hung everything in the nursery while we were in the hospital,” Alana says. “It was such a surprise to see it all when we brought her home.”
Today, the open spaces ideal for entertaining also prove useful for a toddler who needs room to wander and play. This marriage of two styles has evolved into a charming but kid-friendly environment that will grow as the family does.
“When we moved in, I told Ryan that this is our forever home,” Alana says with a smile. “We’re never moving.”
Click on the photos in the gallery below for a closer look at the Haynie home:

















