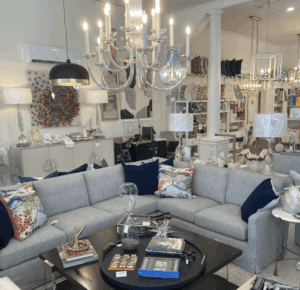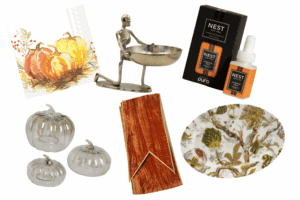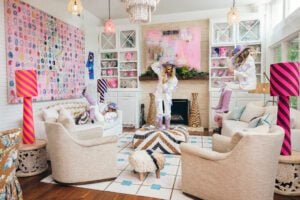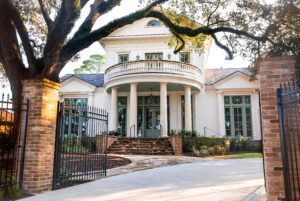Clothes minded: Four fantastic closets
Behind Closed Doors
It’s easy to see why this closet design works so well: tall glass doors keep all of the clothing readily accessible. Brenda and Danny Phillips called on builder Todd Normand of Bernhard Normand Construction to construct this sleek space, which has refined touches along with plenty of streamlined storage.

Next Level
Two-story closets may be more commonly seen in the ultra-high-end homes of Beverly Hills, but when Bridget Easley was designing her new home with her contractor husband Todd Easley of Easley Builders, she wasn’t ready to compromise for a less-than-exciting closet setup. Bridget carried the sophisticated style of the rest of her home into the closet, with ironwork by Specialty Iron Works and lighting from Aidan Gray.
“I wanted to have the accessibility of having all of one season downstairs and the opposite season right up the stairs,” explains Bridget. “Also, the large space allowed me to display all my shoes, purses and clothes, making it easier for me to make decisions when I am getting ready in the morning.”

His and Hers
Designer Erin Mixson created spacious custom closets (this page and opposite) for a husband and wife in a recent new-construction project. This space was designed to feel “rich and masculine,” Mixson says, with rustic accents. “We really liked the idea of the refined cabinetry against the patina of the other materials.”

For the feminine closet in this home, Erin Mixson says she sought to balance rustic materials with crisp and clean finishes. “I wanted the space to feel clean and bright but still keep that Louisiana rustic charm,” she says.











