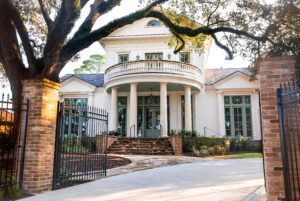Restoring a landmark: The Kleinpeter House at the Settlement at Willow Grove
It’s hard to imagine what everyday life might have been like for John Kleinpeter Jr. and his wife Amelia in 1820, the year their home was built on a vast parcel of land located near what now is Perkins Road.
But what isn’t hard to imagine is how their home looked in those early years. Thanks to some architectural detective work and the determined efforts of their descendants, the two-century-old Kleinpeter House once again stands in the same pristine condition as when it was first constructed.
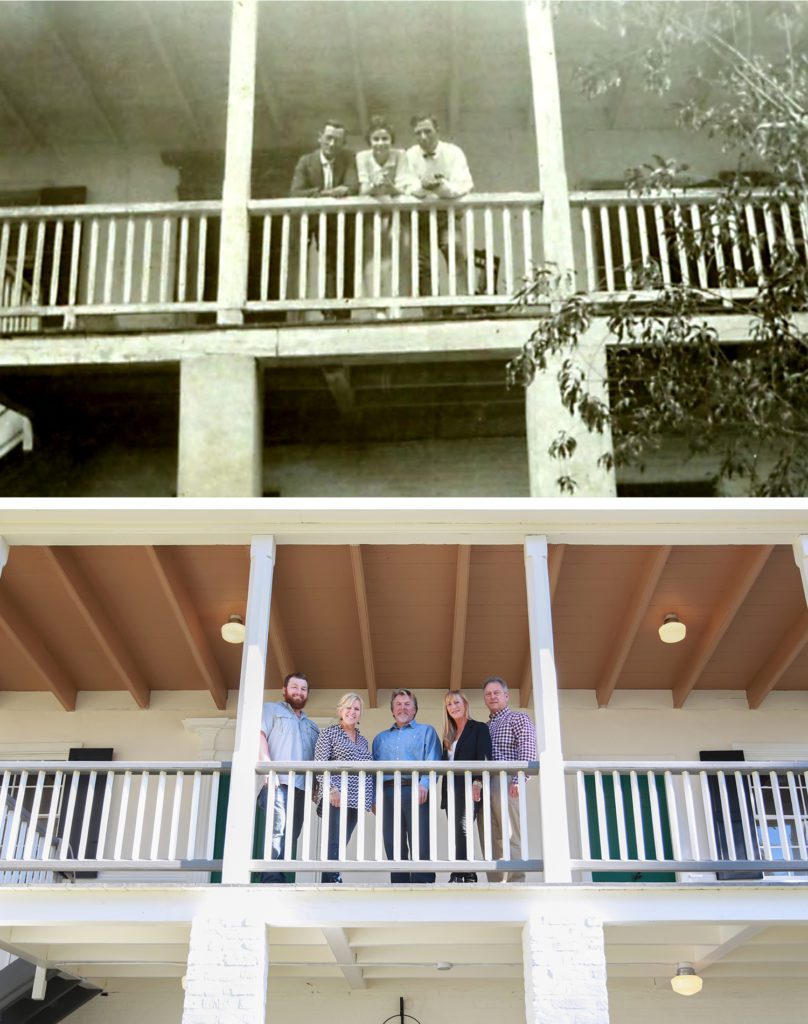
The restored Creole-style structure made its big debut as the wedding reception venue of a member of the youngest generation of the Kleinpeter family in late October. Such a grand unveiling was the culmination of a decade-long vision and two years of intensive construction. It also marked the beginning of a new era for this tangible piece of Baton Rouge history.
“We believe this is one of the finest, most historically accurate restorations in the state of Louisiana,” says Greg Kleinpeter, the home’s most recent inhabitant before the family entered into a partnership with Carmouche Construction to create the traditional neighborhood development called the Settlement at Willow Grove here. “Our ancestors didn’t remove layers, they just added on, so this was like peeling the onion back to the original condition. Almost everything you see is original, and we’re proud of that.”
John and Amelia Kleinpeter might never have predicted that their home would be standing proud so long after it was built. They both came from families who had immigrated to the United States from the Alsace region of Germany, near the French border. Both families had first settled in Maryland before traveling by barge down the Ohio and Mississippi Rivers to reach a new home in south Louisiana, where they were free to practice their Catholic faith even before the Bill of Rights granted that privilege to all Americans. After John and Amelia married in 1811, they continued the farming traditions begun by their parents and grandparents, and the land surrounding their new home proved to be fertile ground for growing indigo, vegetables, cotton and sugar cane. The house featured three stories: a ground floor, or rez-de-chaussée; the second floor, which in the French tradition was considered the premier étage; and a third-level attic that would later serve as a garçonnière, or sleeping quarters for the boys of the family.
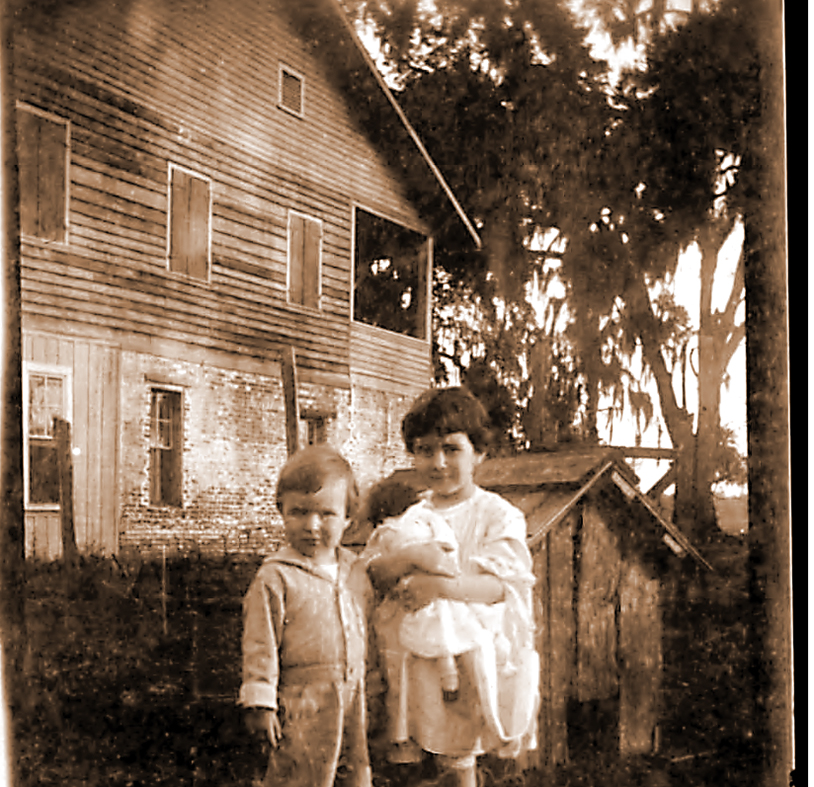
In all the years that followed, the home never left the hands of Kleinpeter family members. John and Amelia’s son George and his wife Mary Ann were the next inhabitants, along with their 12 children. George and Mary Ann’s youngest son, Robert Sr., never moved away from the family farm, instead marrying “city girl” Carrie Nowell of New Orleans in 1922. Carrie carried on after Robert Sr. died on the front gallery in 1940, eventually moving down to live on the ground floor, where her daughter Mary Elizabeth, a physician, would come to visit as her practice allowed; son Robert Jr. and his growing family occupied the second floor. Greg, the second of seven children born to Robert Jr. and his wife Faye, moved into the second-floor residence with his wife Donna after their wedding in 1978, and Greg’s brother David and his family later occupied the ground floor for a period as well. Greg and Donna’s three children Tom, Matt and Beth grew up here, becoming the sixth generation to reside in the house.
Tracking the home’s history—so inextricably intertwined with the history of the Kleinpeter family and of the growing city around them—was a major focus throughout the restoration process. Armed with carefully preserved documents ranging from 18th-century letters to original Spanish land grants, Greg Kleinpeter and his six siblings and a cousin were careful to ensure that this home would be preserved even as they teamed up with developer Richard Carmouche for the transformation of the bulk of the farm into a bustling new community.
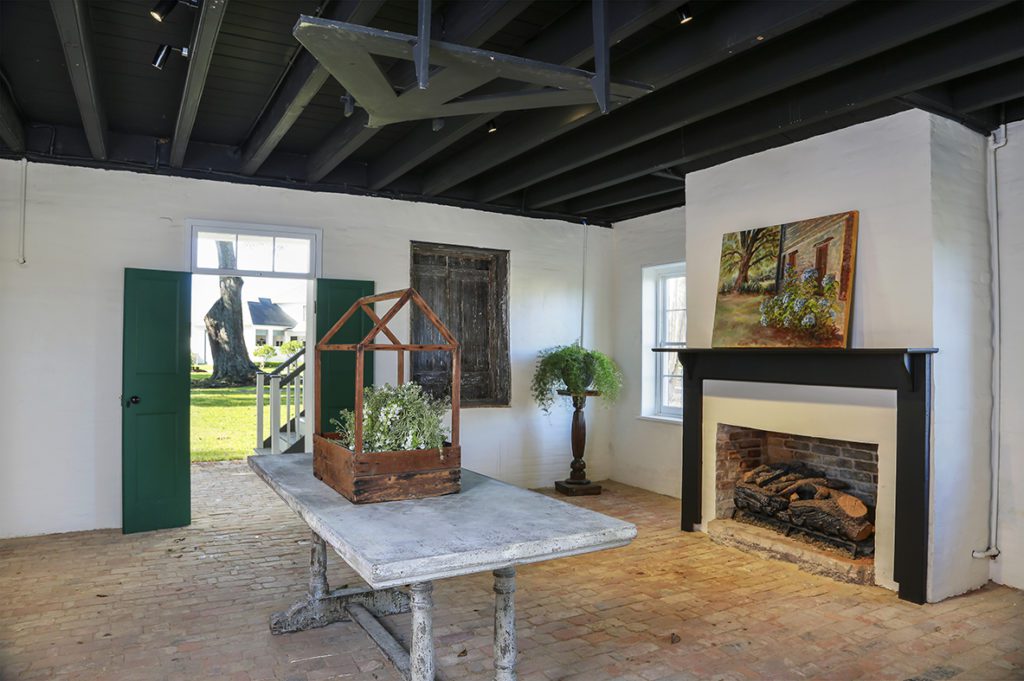
“The main concept for the Settlement at Willow Grove was to create a neighborhood that would be a special way to recognize the contribution to Baton Rouge made by the Kleinpeter family over generations,” says Carmouche. “In our initial planning, we saw the historic value of the house and set aside a substantial piece of property to highlight it.”
The restoration of the house began in September of 2015, with Carmouche overseeing the process and serving as an advisor to the rehab team, which included architect Robert Obier and contractor Sam Staub of Staub Window Restorations (SWR) in New Orleans. SWR got its start restoring historic wood windows and later added brickwork, framing, historic structure repair and more to its repertoire. But the Kleinpeter House was the first structure for which the firm put it all together. “Willow Grove brought all of our past experience and acquired skills together in one large project,” says SWR operations manager and restoration specialist Michelle Brenner.
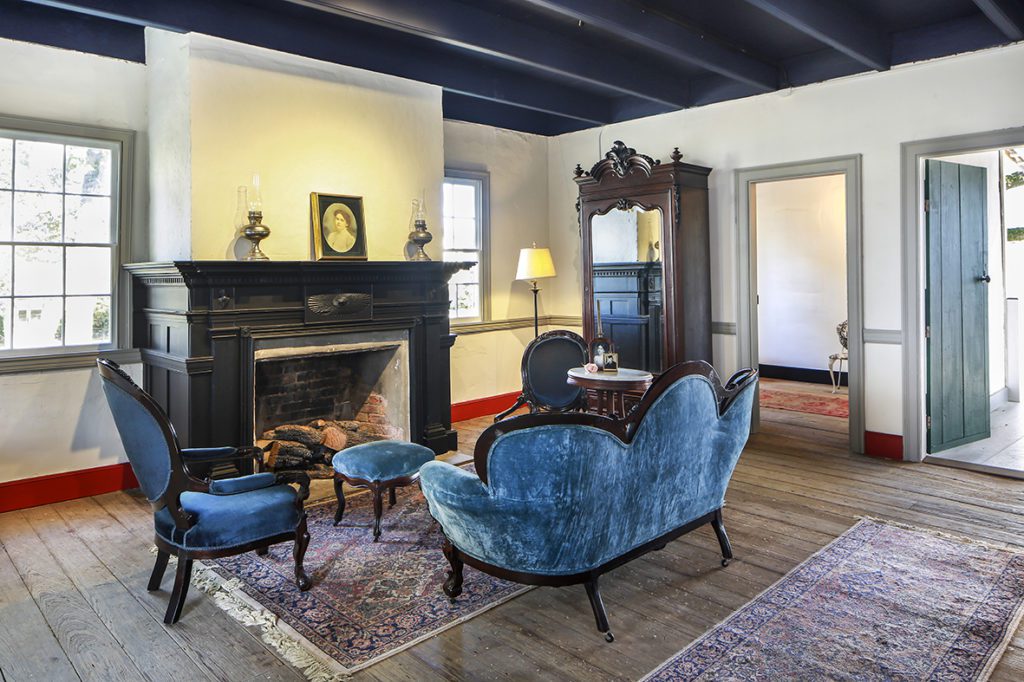
The list of tasks the team had to take on was a long one, beginning with the removal of rooms and features that had been added to the house over the years. The sledgehammer came down on a rear addition with two kitchens, a bathroom and finished area in the attic, and layers of drywall and other surface materials that had been applied over the original walls. This elimination of “modern” modifications, along with an arduous application process involving the submission of centuries-old documents and architectural plans, allowed the family to secure a spot on the National Register of Historic Places in October 2015.
Next came the removal and repair of exterior wood siding, followed by a literal raising of the roof.
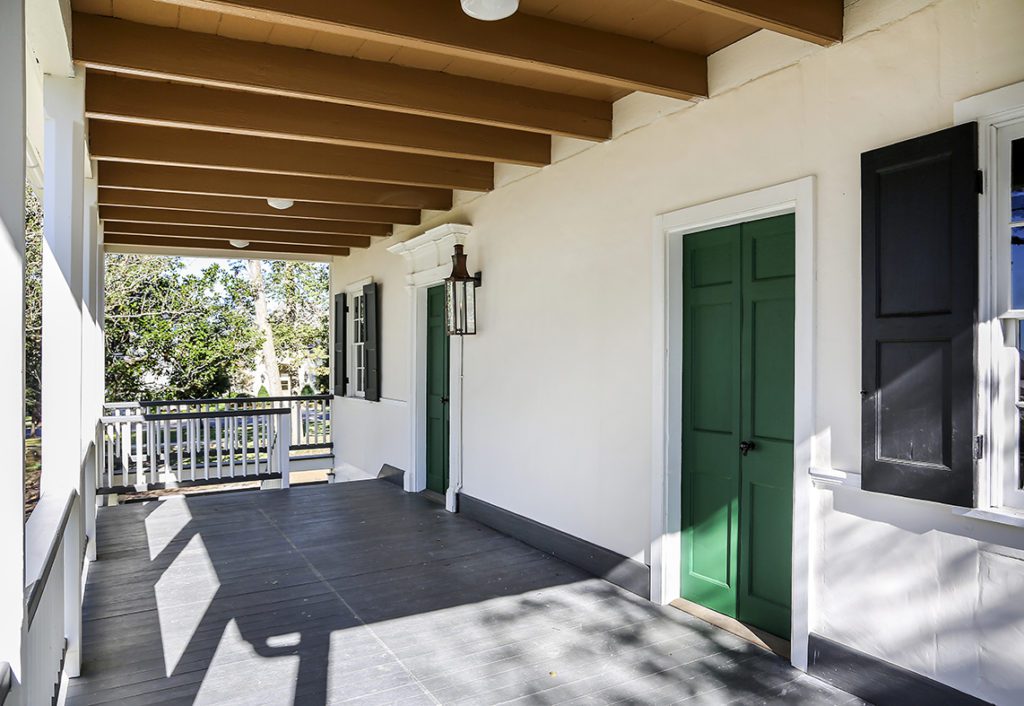
“My grandfather [Robert Sr.] had lowered the pitch of the roof in the 1920s because he was concerned about high winds,” says Greg’s sister Laurie Kleinpeter Laville, who has acted as unofficial researcher and historian during the restoration process. “He cut 9 feet off of the timbers, and he also planted three oak trees on the side of the house to act as a wind break. We had to vote as a family to raise the roof; it was a tough decision because we knew it would be very costly. But it was the right thing to do.”
Much to the restoration team’s delight, the original roof timber pieces had been stored in the attic. It was SWR’s job to put those puzzle pieces back together, a highly visible task that began attracting attention in the neighborhood. The buzz continued as the team rebuilt the deteriorated front gallery, replicating the original construction and reusing many salvaged pieces.
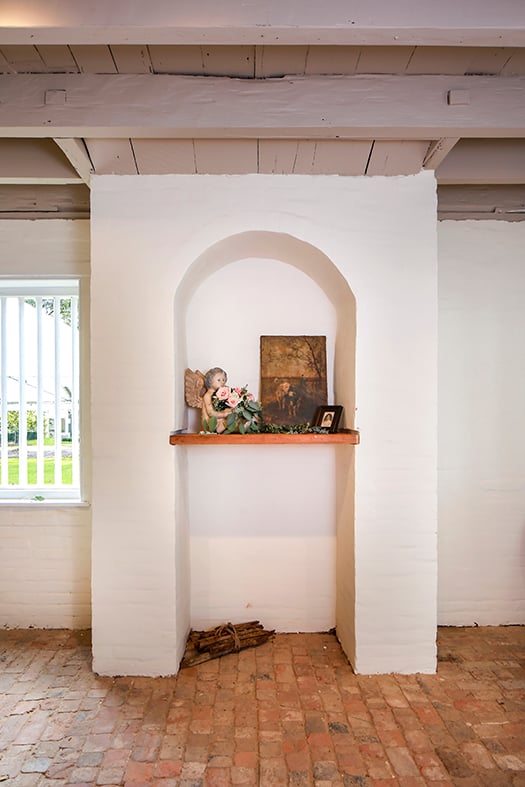
Returning the house to its original color scheme required serious interior investigation. Cypress Building Conservation in New Orleans performed a historic paint analysis, removing layers of old paint with a surgical scalpel and casting them in clear resin before studying them with a microscope to determine the precise hues that John and Amelia Kleinpeter would have displayed on their walls and ceilings. The bold results—including green doors, red baseboards and gray chair rails—came as a surprise to the modern-day Kleinpeter descendants. “The black ceilings downstairs are typically what visitors find most intriguing,” says Brenner, “especially since dark ceilings and walls have made a comeback in modern interior design.”
Until this point, the project had involved tasks that might be part of any careful historic home restoration anywhere in the country. But the family members found themselves reaching way back to their Louisiana roots when it was time to repair the second-floor walls, which were made of the Creole clay and Spanish moss mixture known as bousillage. Kleinpeter siblings traveled to Manresa House of Retreats in Convent—a fitting destination considering their family’s strong Catholic heritage, Laurie says—to collect strands of the epiphytic plant, which were boiled in crawfish pots and hung to dry. Once the materials were readied, SWR staffers–with guidance from bousillage expert Dale Pierrottie–found themselves standing in kiddie pools in the yard of the house, pants rolled up and bare feet stomping to incorporate the fibers into shovelfuls of wet earth. The bousillage was then formed into loaf-like torchis before being draped over bars, or barreaux, within the frames of the wall.
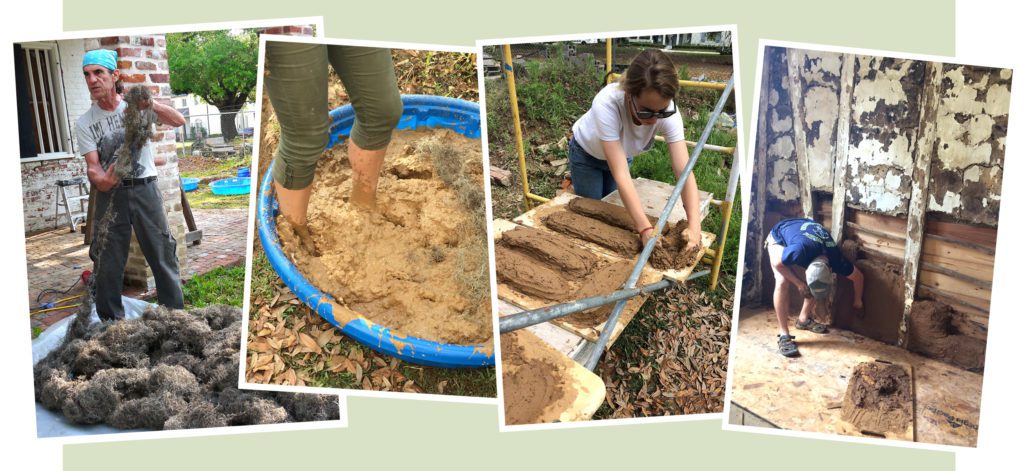
“Learning and implementing the building technique and art of bousillage was one of the most remarkable parts of this restoration process,” says Brenner. “Bousillage is a fantastic building material—it can be found on site, it acts as insulation, and it is easy enough to repair. This material is underappreciated in Louisiana’s history, and it is difficult to find more than a handful of skilled preservationists keeping the trade in practice.”
The phase during which the bousillage was exposed was the perfect time for the Kleinpeter family to preserve a little more of their own history. Laurie and her sister, Amy Kleinpeter Grissom, created time capsules and nestled them out of view within a wall of the second-floor room that once served as a bedroom for them and their five brothers Greg, Carl, David, Brian and Robert III, who passed away just before the restoration began in 2015. The sisters filled the small cylinders with documents and letters, holy medals, old coins and photos that were important to all of the siblings.
“We decided we wanted to tell our story to the next generation,” says Laurie. “So our story is buried in these walls.”
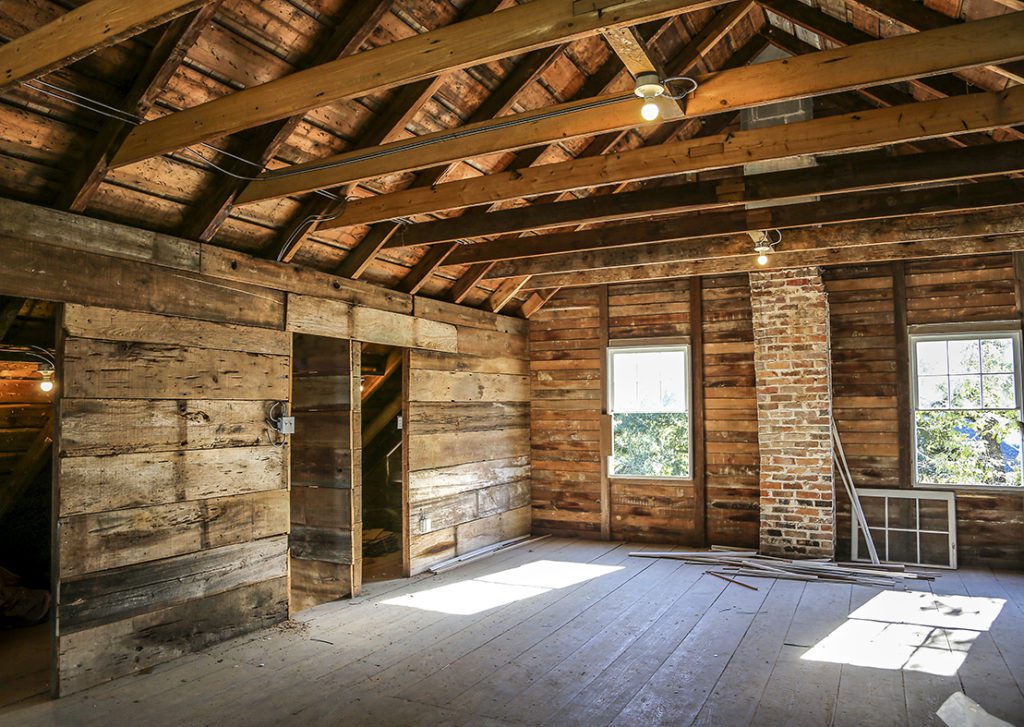
Meanwhile, the restoration process has brought back a flood of fond memories for each family member. Driving through the Settlement at Willow Grove neighborhood on a recent fall day, every street sign evokes a reminiscence for Laurie. Seeing The Gardens Drive, she recalls childhood summer days spent picking watermelons. Farm Row Avenue marks where she and her siblings used to spend hours filling burlap sacks with pecans that had fallen from trees her grandparents planted. Old Well Drive is named for the family’s still-existing original brick-lined well, which was used until the house got pumped-in water in the early 20th century. Just around another new corner is the former site of the big cypress barn where the kids used to build straw houses in the hayloft.
“Every part of this place means something to us,” she says, pointing out the location of a former gravel road where she learned to drive a truck with a stick shift at age 10. “We grew up picking vegetables, baling hay and herding cattle. Daddy used to say the only culture we ever had was agriculture. He loved the land and he loved the legacy.”
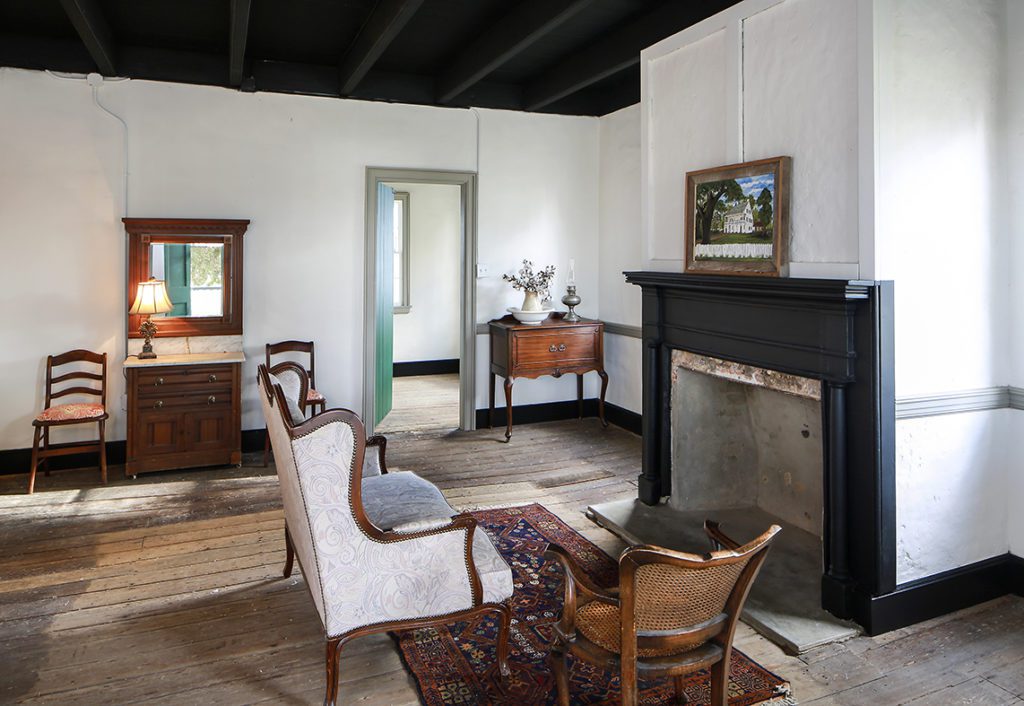
Greg’s own recollections of childhood on a working farm also involve many hours tending to the corn and vegetables that the family grew and sold to local restaurants and stores. “I can remember putting the cattle on Perkins Road and driving them from one pasture to another,” he adds. “You could count the number of cars that would pass in a day.”
The estate’s agricultural evolution continued in the 1980s when Greg and Donna began hosting birthday parties and field trips here. It was a family affair, with Robert Sr. cheerfully demonstrating the ins and outs of farm life to each young group of visitors, from riding horses to feeding cows to using a cattle branding iron on blocks of wood that the kids took home as party favors.
“It took off right away,” Greg says. “You’d be surprised how many American kids don’t know a thing about agriculture. It was beyond our expectations. And my father was fabulous at storytelling and loved people.”
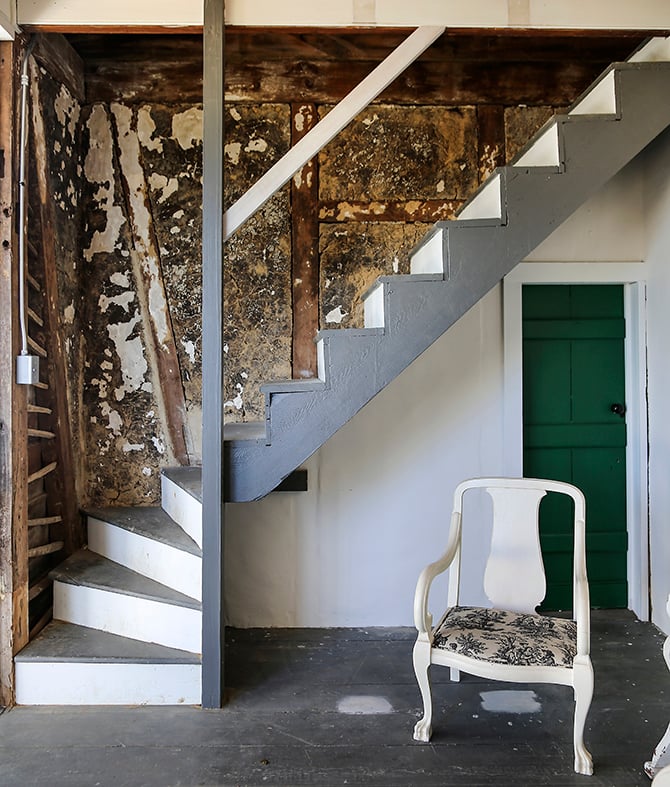
The parties continued until the mid-2000s, around the time the family launched into a new venture that would create the Settlement at Willow Grove on a portion of the property. Though the land itself would take on a dramatically new appearance, giving up the ancestral home was never a consideration.
“The Kleinpeter family was committed to fully restore the house to authentic condition, even in the face of the tremendous cost,” says Carmouche. “This was a labor of love for their heritage.”
Each step of the restoration process involved the family members coming together to make tough choices about how to proceed. No step was made, no detail was added, without careful research into what would have been there when the house was originally built. “There’s always more knowledge in the group than in any one individual,” Greg says. “This is a family thing, and I’m really proud of our family for sticking together and making positive group decisions to restore the home properly.”
The massive crew of subcontractors on the project included Baton Rouge-area firms Cajun Electric, Webb Plumbing, RonCo Electric, Leagard Concrete, bath fixture refinisher Mike Foster, Collins Cleanup Services and District Design, along with Pierre Masonry of New Orleans, Madisonville-based Mendoza Stucco, C Matise Metal Works of Kenner, and painter Ann Swigart. Bevolo created custom gas-fueled copper lanterns for the galleries after an on-site visit to assess what would suit the historic structure, and Artistry of Light illuminated the massive oak trees on the property.
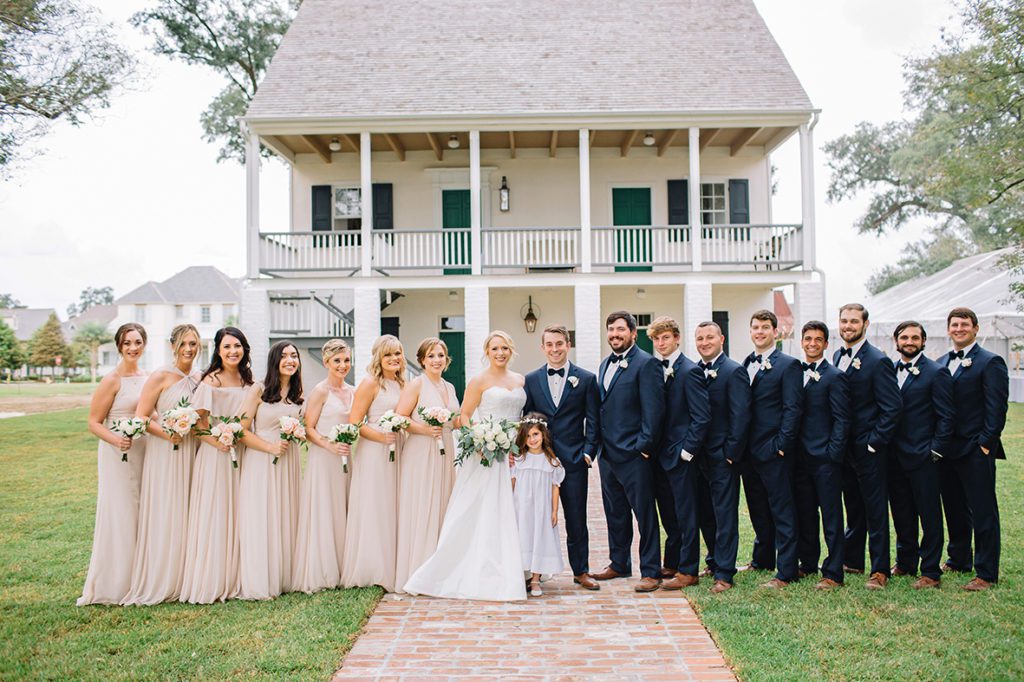
After the joy of the first family wedding reception at the restored home, the Kleinpeters say they are looking forward to hosting more celebrations and special events in the house and on the surrounding 2-acre grounds. Such a use would be ideal, Laurie says, considering their father’s passion for sharing his family’s heritage with the community. In the meantime, the siblings are content to reflect on how, as life in this part of Baton Rouge has so visibly changed, they were able to preserve the family home just as it was when their great-great-grandparents first lived here.
“There’s so much emotion here,” Greg says. “When I was a kid and I would walk out onto this front porch at night, it was pitch dark all around. To see how the city grew around it and to learn that we, the fifth generation, would be the ones to convert this property from agriculture to something else—it’s extremely emotional. But this is not the end. This is a new beginning. I like to say this is the final planting, but instead of crops, we’re planting this beautiful place that the community can enjoy. This farm is not dead, sold and gone—it perpetuates into the next generation.”









