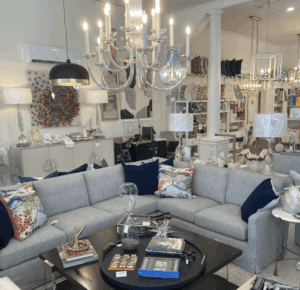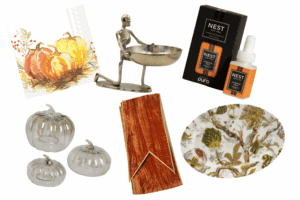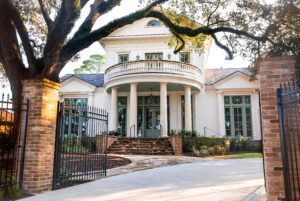Town and country: John and Marty Engquist’s contemporary downtown and rural ranch homes
The filly whinnies at the gate, shakes her head, then turns and gallops off, circling a tree in the expansive pasture before kicking up her heels in her return to the fence. She is spirited. She is happy. She is home.
“Just look at her, John,” says Marty Engquist over her shoulder to her husband as she leads a horse from the nearby barn. “Bella’s doing so well. She’s excited.” John shakes his head in surprise.
“What a change,” he remarks.
Bella, a seven-month-old quarter horse, was born into terrible conditions, ankle deep in mud and water with little food and care not far from the Engquists’ ranch in Clinton. When Marty learned of the foal, she gladly took her in, as she has so with many animals—including a rescue German shepherd who is skittish with people but sleeps with the horses. It’s here on 635 acres, among cats and dogs and horses and wildlife such as deer and geese, that the Engquists find respite.
“I’m a country boy at heart,” says John. “I’ve been an outdoorsman forever, hunting and fishing. And we’ve done cutting horses and ranch horses. It’s a big piece of my life.” He looks around at the ranch, the rolling hills and the lake beyond. “But I also love the urban lifestyle.”
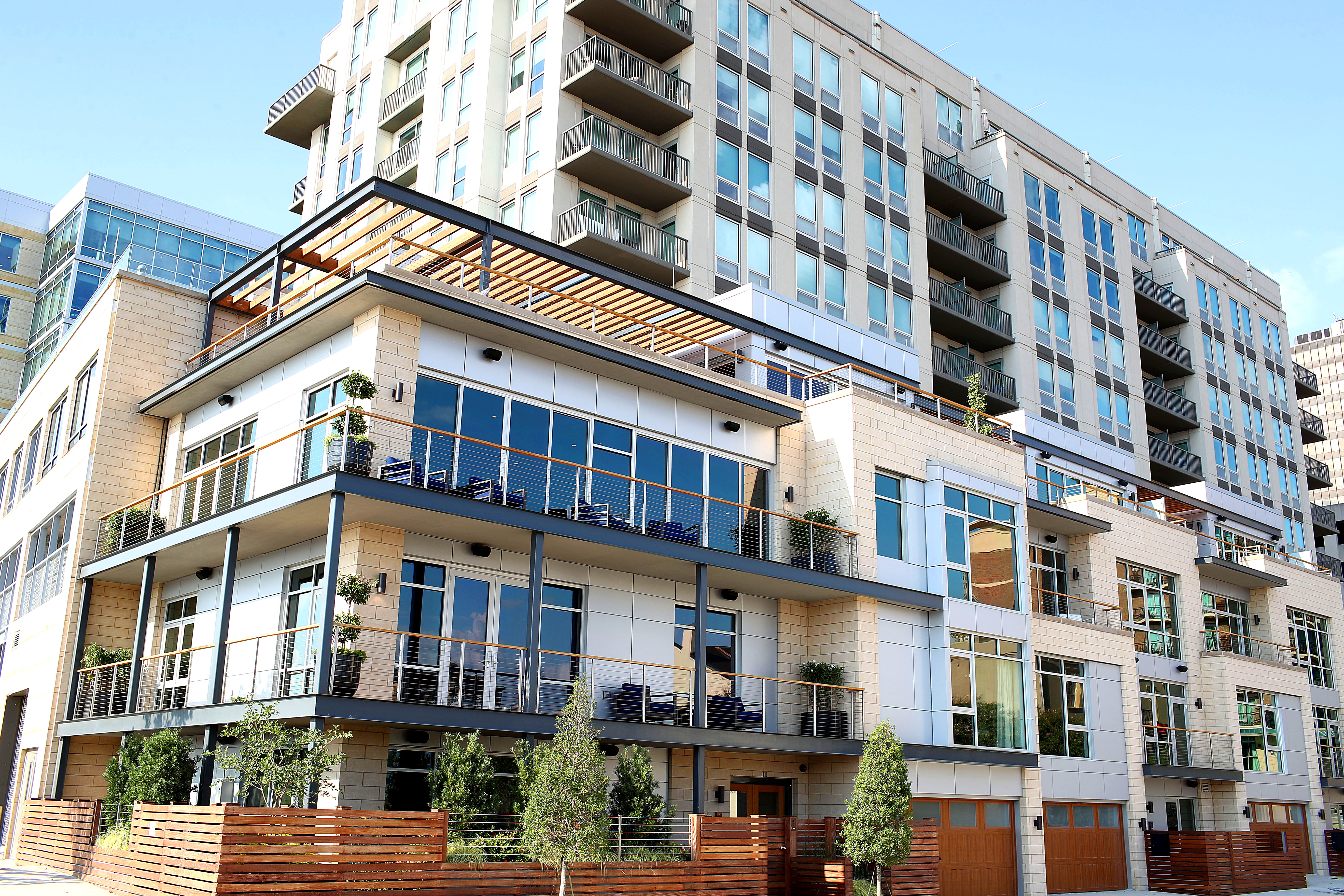
It’s no surprise that this country boy loves the city life as well. John Engquist recently stepped down as CEO of H&E Equipment Services—the company founded by his father that he grew to a publicly traded powerhouse—though he will continue to play an active role as chairman of the board. John also has established a sizeable real estate presence as both investor and developer in such projects as Americana and Adelia at Old Goodwood as well as residential projects with Level Homes—now among the top five homebuilders in the area. His latest project is Rouzan, the 100-acre TND on the edge of Southdowns which he acquired in early 2018, because he saw the potential in the fledgling development and has the resources and the wherewithal to make it work. But that isn’t the only area of Baton Rouge where John anticipates great growth and opportunity. His love for urban living has led him to invest in downtown Baton Rouge, both professionally and personally.
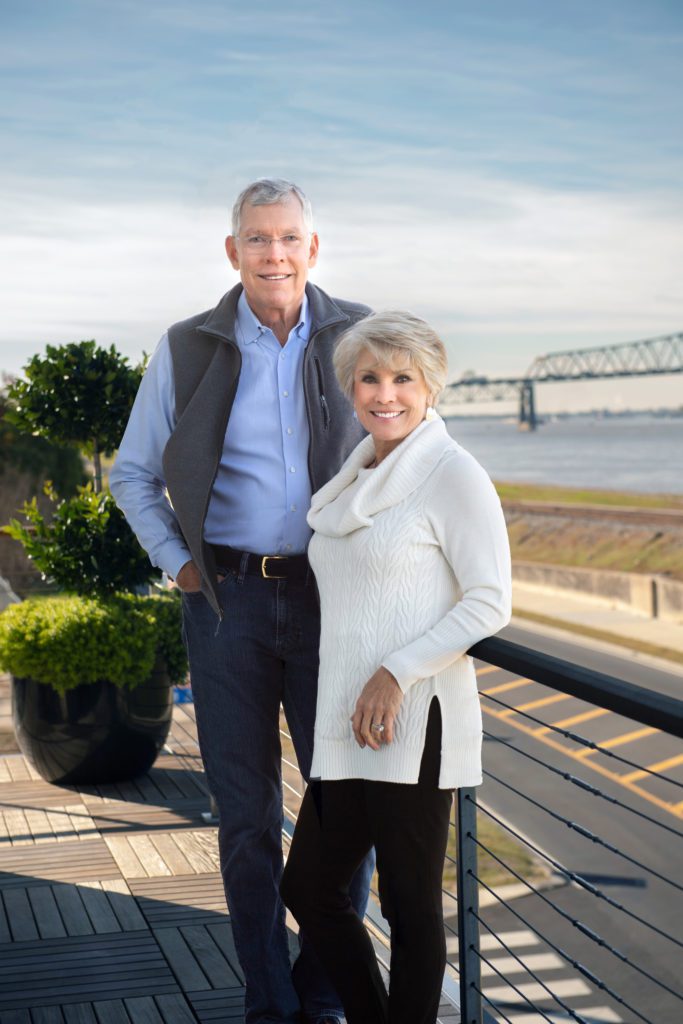
“We’ve made a significant commitment to downtown by moving here,” says John about the four-story townhouse that he and Marty built overlooking the Mississippi River. “I have seen the progress downtown has made in the last 10 years. It’s amazing, and I’m glad to be a part of it.”
The 7,000-square-foot townhouse is one of three that Engquist developed on the corner of Main Street and River Road. It was a three-and-a-half-year project. Architect Joe Antunovich—who also designed the adjacent luxury apartments, 525 Lafayette—designed the townhouse; The Lemoine Company built the poured-in-place concrete structure; Robert Scheffy Construction handled the interior buildout; while David Roy and Todd Waguespack with Level Homes served as liaisons between the family and the contractors. Interior designer Becky Walker, owner of The Design Studio, and her senior staff designer Brinley Barkurn assisted at every level, creating a complete contemporary residence for the Engquists that incorporates the homeowners’ loves and lifestyle.
“Marty and John are very outdoorsy. They go offshore fishing a lot on their yacht, so we wanted to reflect a bit of their love of the water in this urban space,” says Becky. “The home interiors are very neutral, but we’ve introduced the accent color blue throughout to give it a punch of color without competing with the view of the Mississippi beyond.”
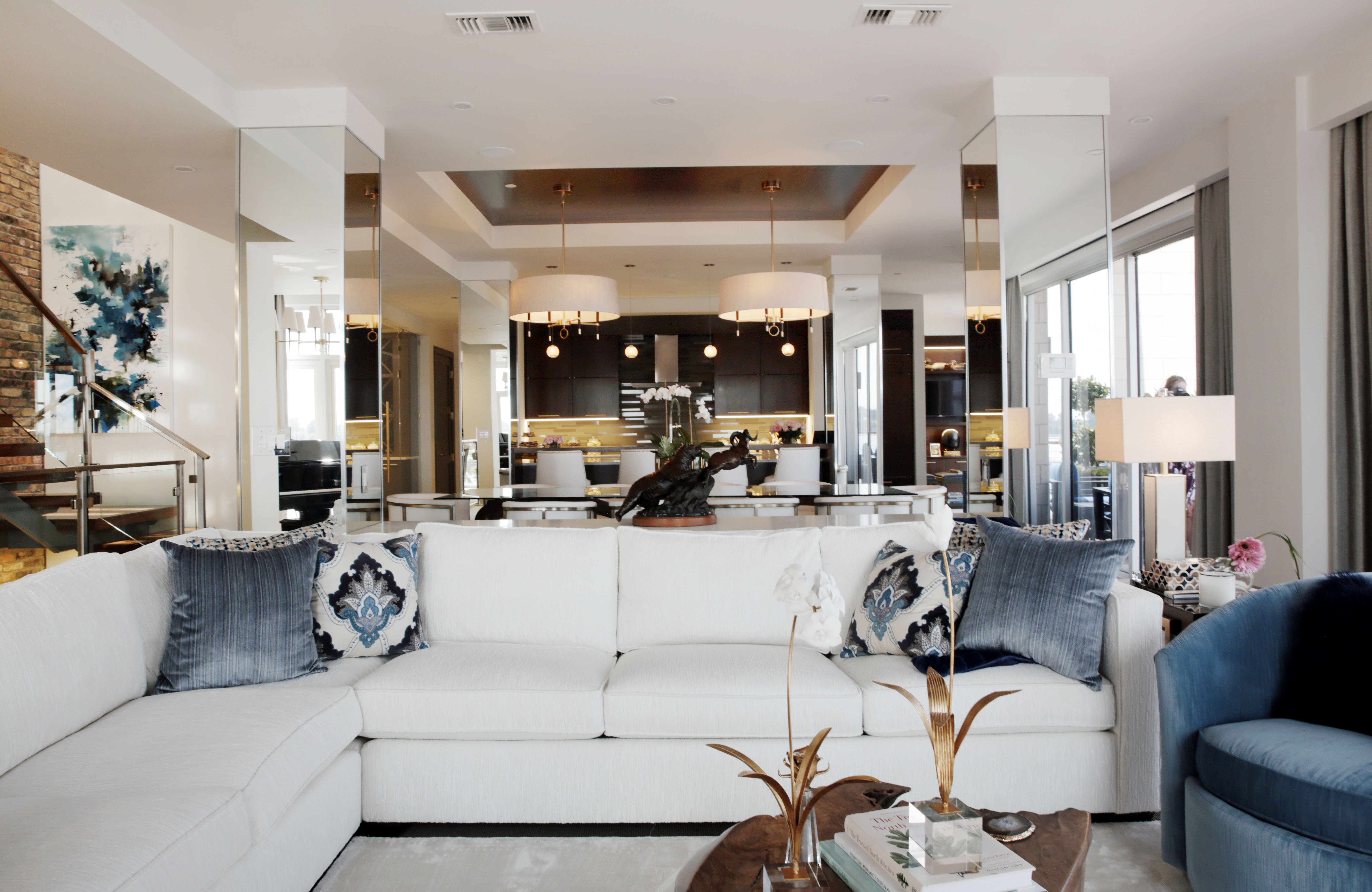
Indeed, views of the mighty Mississippi were a deciding factor in many of the design decisions. Floor-to-ceiling glass walls in the living space offer ample views of the river, low-scaled furniture keeps views unobstructed, and mirrored columns throughout reflect the water from any angle. The Engquists love nothing more than entertaining in their fourth-floor outdoor kitchen with a deck positioned perfectly for the sunsets—and a perfect view of geese, or even eagles, to be spotted flying along the river.
“The view here is really amazing,” says John. “And we can easily walk to so many restaurants. Or exercise along the levee. It’s a great lifestyle.”
And it’s a lifestyle that works for Marty and John. He still goes to his office across town every day. “Counter flow to the Baton Rouge traffic,” he notes. They eat downtown, they grocery shop downtown, they exercise at the downtown YMCA, and they engage in downtown festivities. But when John and Marty leave to go offshore fishing, or to their house in Gulf Shores, or to the ranch in Clinton, the duo is happy to simply turn the key and lock the door on Main Street without excessive worry of maintenance.
“I never thought I would be living in anything contemporary,” says Marty of the townhouse. “But I absolutely love this. It’s neat and clean and fresh.”
John turned to Becky Walker for the interior design of the townhouse, after she completed a contemporary commercial design for his H&E corporate headquarters. John was so pleased with the commercial results—and so appreciated the modern aesthetic—that he looked to Becky to create a contemporary vibe for his new urban home. That meant all new, carefully selected furniture and accessories for every inch of the four-story abode. The ground floor includes a guest bedroom and bath along with Marty’s office overlooking an urban garden. The second floor is home to the master suite and an additional spare bedroom. The third floor is the expansive living quarters including a kitchen, dining area, living room and intimate TV room. While the fourth floor offers an indoor/outdoor den and a full outdoor kitchen with ample seating. An open stair cavity, with floating stairs, connects all floors.
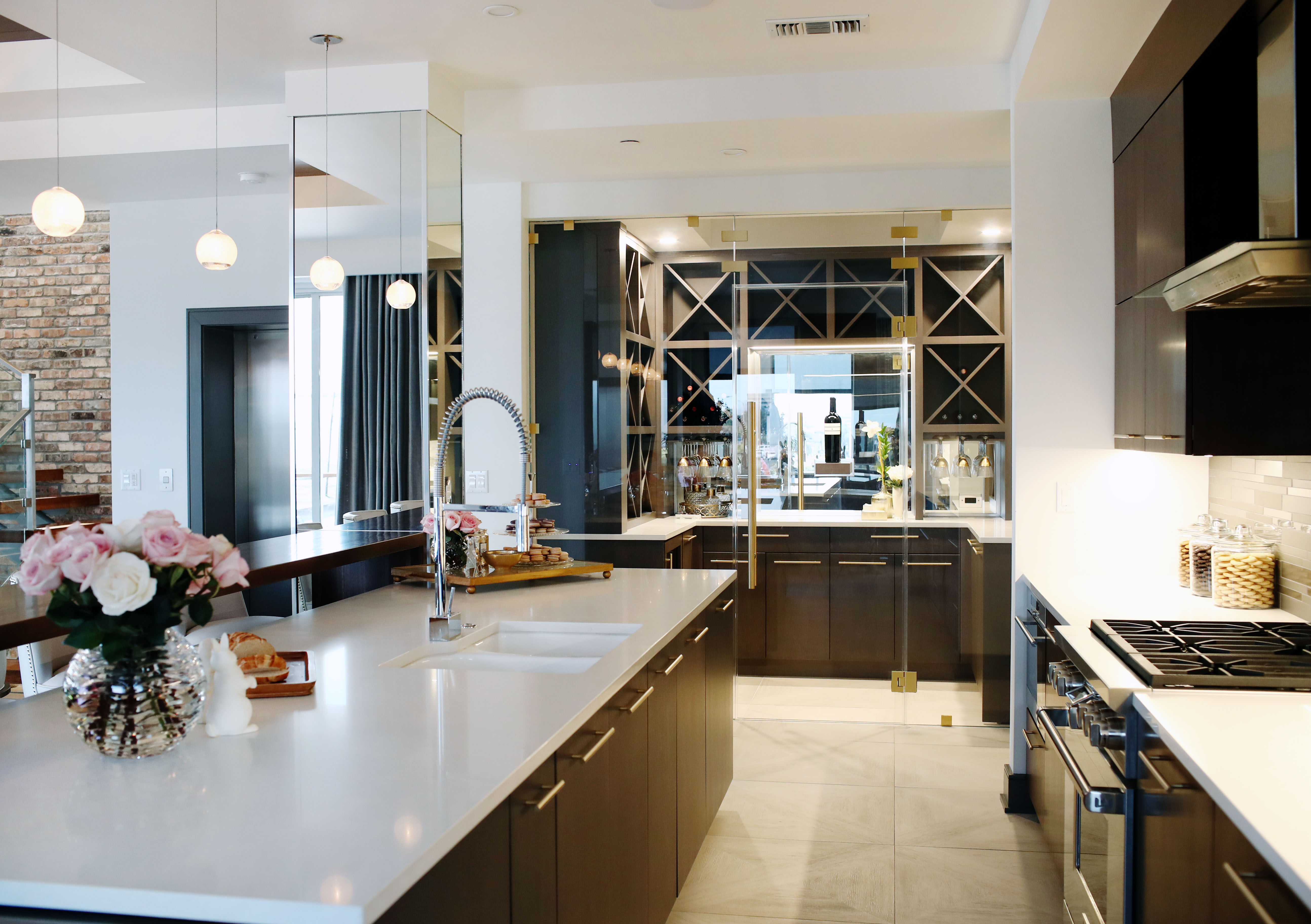
“We were intentional in designing a modern house that John desired while incorporating familiar elements that Marty was comfortable with,” says Becky. “For example, the staircase includes an exposed brick wall that continues up all four floors, and the stairs themselves are walnut. These are warm, traditional, familiar elements executed in a contemporary manner.”
Additional warm aesthetics include walnut cabinets throughout, wood planks on the ceilings to delineate spaces, and large ceramic tile floors (which look like wood) with a ranch-style design but a modern application.
“I love the contemporary design of the townhouse, and I couldn’t be happier with the results,” says John. “But I love the contrast of the townhouse and our home in Clinton. It’s great to retreat to the warm, traditional feel of the farm house.”
The Engquists purchased the Clinton house in 1996 and did a full renovation then. They even lived there full time until the commute to John’s office became too arduous due to Hurricane Katrina traffic. It’s home to their horses and animals, a stocked pond and ample room to fish and hunt. Their sons Ryan and John, along with their sons’ families, love to spend time up there. But in anticipation of designing a new house in Baton Rouge, the duo recognized that the Clinton house could use refurbishment and additions as well. Becky Walker stepped in to create a completely different—completely traditional—design at the ranch house.
“One common denominator in both homes is that both reflect their interests, even though they are so different in style” says Becky. “The townhouse is a nod to their love of water and travel, while their country house reflects their love of the outdoors. They also enjoy entertaining, and both homes are built for entertaining.”
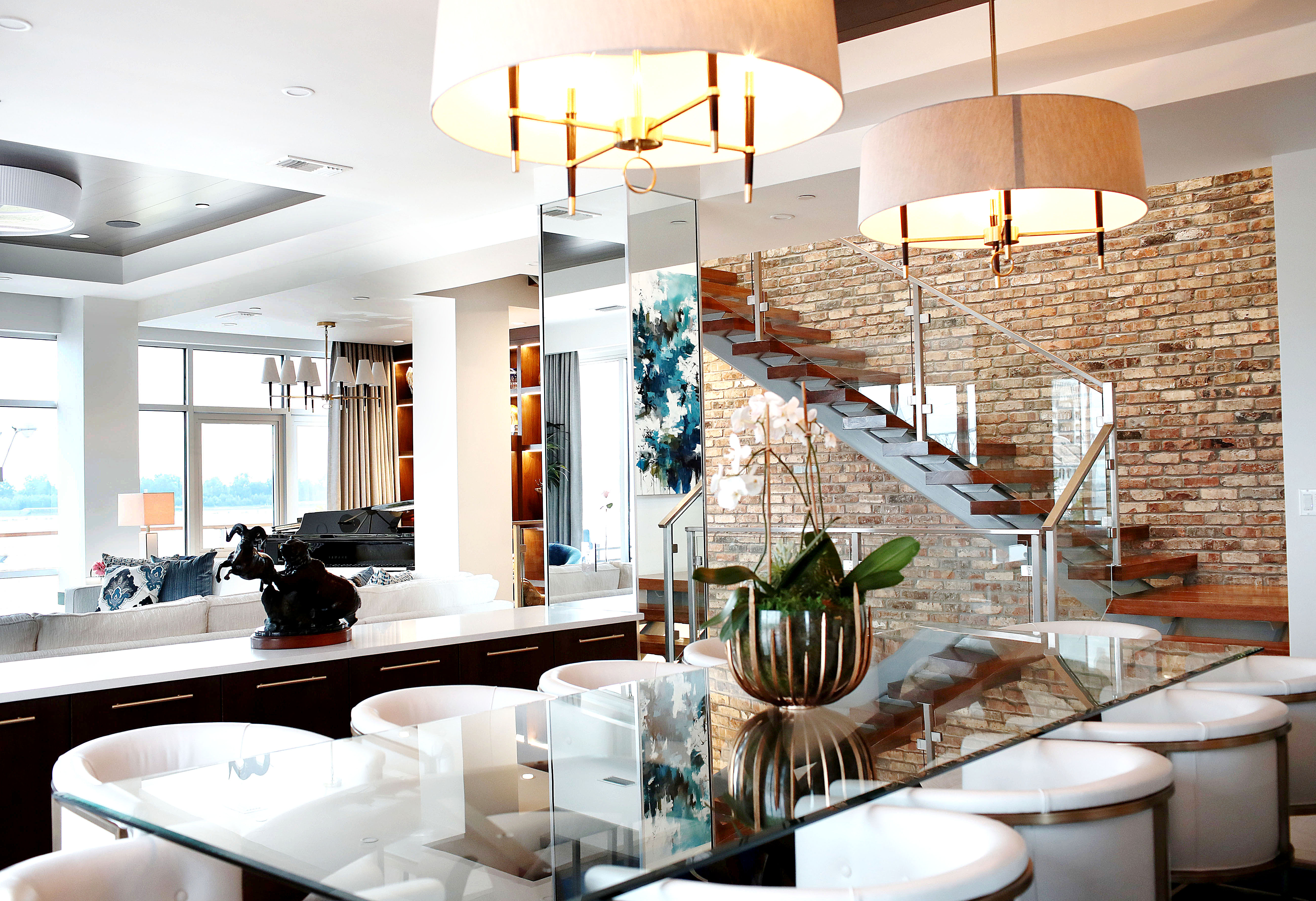
Indeed, one of the most spectacular elements of the ranch house is its new outdoor kitchen and living area designed by architect Lionel Bailey. More than 50 distressed antique beams were used in its construction, creating vaulted ceilings that expand the space. Slate and bricks line the floors, and a full commercial-grade kitchen was installed along with an outdoor fireplace. And much like their turn-key closure of their downtown home, oversized shutters can be secured to completely close off the outdoor kitchen from the elements.
“The redesign of this house over the years was a massive job. We should have torn it down,” says John, while Marty notes that they didn’t even step into the locked house when they purchased the ranch—they bought it for the land. “But now it is comfortable. It is us. We absolutely love it here.”
Their love for the ranch and its surroundings is apparent in the way the Engquists guide their horses, check their blooming camellias and call their dogs. It’s a place that John can relax from the pressures of business, and Marty can tend to the animals. While the townhouse is a place for brunching at Cocha or walking on the levee, the country house is a place for rescuing a filly in need of proper care and room to roam. One of the greatest attributes of the townhouse for the Engquists is its proximity (only a 40-minute drive) to the country house. It’s the best of both worlds.
“There comes a point in the drive to Clinton that we realize we are almost here,” says Marty, who spends many days at the ranch before returning downtown in the late evening. “I love it. It’s a good feeling.”
See more photos from the Engquists’ two homes in our gallery below:















