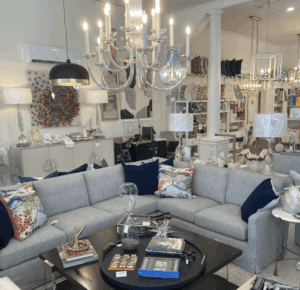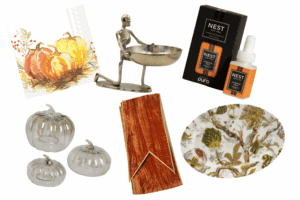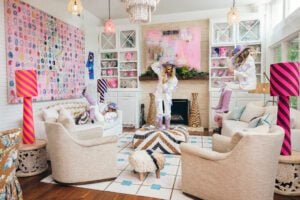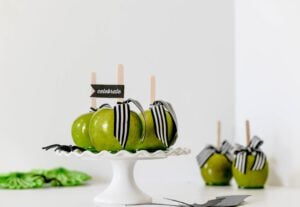
Rooms to Remember: 35 memorable spaces featured in the pages of inRegister over the years
In celebration of 35 amazing years of inRegister, we’re taking a look back at just a few of the many eye-catching spaces that have graced the pages of the magazine over the last three decades. From gilded kitchens to plush bedrooms to out-of-the-box living rooms, these spaces are not only timeless but speak to the personality of those who live within the walls and of Baton Rouge as a whole.
1 of 28

A Moët & Chandon vending machine is the icing on the cake of this kitchen from the September 2022 issue. To make details like the pink lacquered cabinets and gold pendant lights shine, designer Cole Baker added windows on either side of the vent hood to bring in as much natural light as possible. “The biggest challenge for this aesthetic is that it is so glam, but it still has to feel warm,” Baker said in the story. Photo by Chad Chenier

With plenty of light coming in from a large, windowed front door, design professional Dan Bergeron opted for deep shades of navy and red in this foyer featured in the January 2024 issue. Rather than paint the walls one color, Bergeron opted for a densely patterned wallpaper that pulls in all the colors of the rainbow. Photo by Kim Meadowlark.

“I wanted clients to get a sense of what was to unfold in the rest of the house, so the foyer—which is quite small—was a small gesture,” designer Ty Larkins said about this space from the April 2016 issue. From the black and white pattern painted by artist Sally Conklin on the hardwood floor to the Tony Mose painting above the stairs, the entryway to this Spanish Town home offers an inkling of the modern-meets-traditional design that fills the rest of the home. Photo by Chad Chenier

This space designed by Ty Larkins was featured in the January 2012 issue. A renovation brought this Woodchase home from French country to contemporary and classic. A stucco-over-brick mantle and dark grey walls make a statement in the family room. The television is hidden away in the French 1940s-style cabinet, which is covered in vellum, and the Edison bulb chandelier overhead ties the room together.

Designed by Kenneth Brown and featured in the October 2021 issue, this modern living room draws inspiration from the West Coast. Warm tones are brought into the subdued space through a Jake Loup painting and a pair of low-slung Cassina chairs. A large fiddle leaf fig and a floral-inspired lamp bring in a touch of nature. Photo by Sara Essex Bradley

A koi pond surrounds a sunken sitting area in this 1975-built home from the October 2022 issue. Designed by Jody Hammett, the vibrant sectional fills the space, ensuring plenty of room for guests. Photo by Melissa Oivanki

This modern family room designed by Ty Larkins from the October 2022 issue draws inspiration from hotel cocktail lounges. An assortment of seating options are accompanied by tables to give guests ample space to eat, drink and more. Photo by Chad Chenier

This living room designed by Kenneth Brown and featured in the October 2018 issue combines light and dark. French doors let in plenty of natural light, while a deep charcoal hue on the mantle and built-in bookshelves add interest. Photo by Christopher Luker

Design professional Anne Underwood brought as much color as possible into this dining room featured in the November 2023 issue. The ceiling is painted Benjamin Moore’s “Harbor Haze” at half strength. The walls are painted Benjamin Moore’s “Fresh Olive.” Just outside, the foyer is covered in a CW Stockwell handpainted wallpaper, while moldings are painted in Benjamin Moore’s “Avon Green.” The finishing touch is a custom painting by artist Tony Mose on the dining room’s back wall. Photo by Cathlin McCullough

Sherwin Williams’ “Portrait Tone” is the star in this dining room by Dixon Smith design professional David Coco. Gracing the pages of the April 2022 issue, this dining room is complete with a Demond Matsuo work titled “Seated Stag” that was sourced from Ann Connelly Fine Art. Photo by Chad Chenier

Back in September 2014, inRegister got a glimpse inside the Louisiana Governor’s Mansion under Bobby Jindal’s administration. Along with his wife Supriya, the pair added modern touches to the mansion’s grand spaces, including in the state dining room, where artworks by George Rodrigue and Donna Marie Aucoin fill the walls. Photo by Melissa Oivanki

With the LSU Lakes just beyond this dining room’s large windows, the statement-making handpainted Gracie wallpaper that covers all four walls invites the outdoors in. Designed by Meghann Landry and the McMillin Interiors team and featured in the July 2018 issue, this space combines old, with an heirloom table and chairs, with new to create a layered space suited to its inhabitants. Photo by Melissa Oivanki

While this kitchen was decorated for Christmas when it graced the pages of inRegister’s December 2022 issue, it still deserves a place in this roundup of timeless rooms. Combining Louisiana and French influences, design professional Erin Mixson helped to reimagine this space as a place where the whole family could gather for get-togethers big and small. Photo by Sara Essex Bradley

An ambitious renovation saw this Walden home reimagined with a modern flair. Featured in the October 2022 issue, this kitchen designed by Ty Larkins features flat-front cabinets painted in Benjamin Moore’s “Iron Mountain,” as well as hardware in both brass and bronze. Photo by Chad Chenier

In this primary bedroom from the April 2017 issue, it’s all about the art. Handpainted feathers by artist Lauren Barksdale Hill fill the back wall and frame a nailhead-trim linen bed selected by design professional Shannon Barksdale Mahon. Mirrored cabinets bring a little glam in the neutral-toned bedroom. Photo by Melissa Oivanki

Giving the feeling of a tucked-away treehouse, the windows of this bedroom featured in the May 2015 issue allow guests to connect with nature even when they are in bed. Plenty of soft white fabrics create a calming oasis, while a crystal chandelier adds a touch of sparkle. Photo by Melissa Oivanki

Baton Rouge native designer Ashley Gilbreath offered a glimpse into her home in the October 2017 issue. In her daughter’s nursery, an antique-inspired crib, vallance-topped window treatments and a delicately patterned Scion wallpaper make this space equal parts cozy and sophisticated. Photo by Laurey Glen

Mid-century modern style was the inspiration in this primary bedroom from the May 2015 issue. Plenty of texture adds interest while art over an upholstered bed provides the main source of color. Photo by Melissa Oivanki

Touches of pink fill this primary bedroom from the November 2021 issue. Designed by Rachel Cannon, grasscloth wallpaper gives the space a cozy feel, while a velvet chaise and bench give plenty of soft seating. Photo by Jessie Preza

Gucci heron wallpaper covers the walls of this powder room from the October 2021 issue. Designed by Kenneth Brown, the space also features bubble-inspired sconces.

With a remodel, this bathroom designed by Rachel Cannon and featured in the March 2017 issue was reimagined with a freestanding oval tub and a wall of built-ins for housing everything from towels to a TV that can swivel to be faced into the room. Photo by Jessie Preza

To make the most of a small bathroom, design professional Jody Hammett decided on a wetroom that incorporates both a bathtub and a shower. He added interest to this space from the October 2021 issue by using several different tile patterns, including a geometric design for the wetroom’s back wall. Photo by Melissa Oivanki

This seating area from the November 2018 issue combines clean lines with eye-catching artwork. Above the velvet settee is a black and white work by artist George Dunbar while more pieces are placed in the hallway. Photo by Melissa Oivanki

Natural light fills the sunroom of this Steele Place home from the October 2014 issue. Maintaining many of the original features of the 1939-built house, the focal points of this relaxing space are the broken-tile floor and arched windows. Photo by Melissa Oivanki

Interior designer Caroline Flettrich of Richard-Renfro Designs helped to transform this playroom, featured in the July 2016 issue, into a kid’s fantasy. Bunk beds are accented with an assortment of patterned and textured throw pillows. Below, a tent provides the cozy, tucked-away spot for lounging. Photo by Augusta Sagnelli

While this study from the August 2019 issue is filled with color and texture, the show-stopper is the work by Jackie Von Tobel titled “Blinded by Flight” that hangs above a 19th-century French Directoire walnut daybed. Designed by Albert Nolan, the space is pulled together with walls awash in Farrell-Calhoun’s “Everlasting Sage.” Photo by Melissa Oivanki











