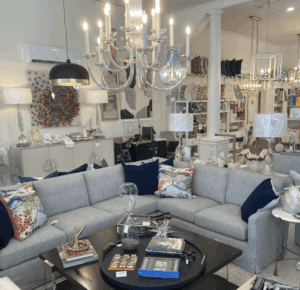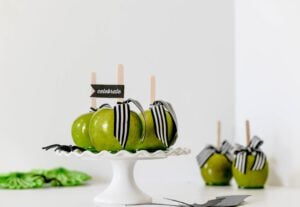Par for the Course: A new generation makes a home built by grandparents along the City Park Golf Course their own
The pros call hole 3 on the historic City Park Golf Course “probably the tightest tee shot in Baton Rouge” for its narrow par-4 path between rows of old oak trees that requires a combination of concentration and skill. But to the McKay family, this swath of green is an extension of their front yard.
Catharine and Johnny McKay’s three teenage children might just as easily be found grabbing a club and playing that single hole on any given afternoon as they would be found holed up in their rooms. From their renovated kitchen and keeping room, the parents have the perfect view of the course—the same view that Johnny’s grandfather, Charles Marino, had in mind when he built this house in the 1960s.
“Paw probably saw every nail go into this house,” Johnny reflects as he stands in the kitchen. “He was meticulous.”
Johnny’s childhood memories are filled with images of holidays spent at Paw’s house. “I grew up on the other side of town, but we were always here as youngsters,” he says.
After Paw passed away, Johnny’s mother and aunt took ownership and operated it as a rental property. Meanwhile, Johnny and Catharine were living nearby in the Garden District. “Every day, we would walk past it,” Johnny says. “Then my mom concocted the idea to show us the house. She walked us through while the renters were home and pretended we were insurance adjusters.”

The “inspection” was enough to convince the couple that they wanted to make this piece of family history their own. They also loved the corner lot and the home’s proximity to the golf course, and the fact that it sits so close to LSU’s campus made it ideal for game days. “When we had the opportunity to buy the house, we took it,” Johnny says.
That was 2005, and the beginning of a new chapter in the home’s story that would include two renovations to adapt it to 21st-century living. The McKays connected with residential designer Rachel Dansky, contractor Harwood Leonard and interior designer Caroline Flettrich—a trio Catharine calls her “dream team”—to help translate their evolving vision. The 2009 project involved a kitchen revamp that made it more functional and attractive, but by the time the team reassembled nearly a decade later to focus on other areas of the house, they soon realized it would be necessary to take on the kitchen once again to keep the whole look consistent.
Today, the reimagined home holds on to the best parts of what Paw built back more than a half-century ago, but with added features that are tailored to the new generation of owners. After the initial impression made by the freshly sacked and painted brick exterior, front-door guests are greeted in the foyer where, as in the living room, the original 8-foot ceilings were raised to 11 feet high. An original formal living room just off the foyer is now the dining room.

But perhaps the biggest transformations were made in the next rooms, where the original dining area was made into a keeping room and a wall was removed between that space and the kitchen to open up the view of the golf course. The stove was removed from the island, freeing room for meal prep and dining—plus “lots and lots of storage,” Catharine says—and a wood ceiling beam that was added in the first renovation was wrapped and painted. Dansky and Leonard encouraged the family to add a series of additional windows along the sink wall. “The theme is natural light all over,” Dansky says.
The design team also added a side entrance off the kitchen that has become a welcome alternative to entering the house through the carport. A new mudroom features storage for the couple’s three teenage children to stash their stuff out of sight after school.
Nearby, the laundry room—which was the initial impetus for this latest renovation project—got added square footage and improved functionality with a barn door, a spot for the family labradoodle Mac’s kennel beneath the island, and a spacious countertop where Catharine says she folds clothes while watching Real Housewives. “I’m telling you, that’s my favorite room,” she says with a laugh.

Catharine and Johnny’s bedroom suite was the site of another major makeover. Here, the ceiling was bumped up to a boxed design, and narrow horizontal ribbon windows were eliminated in favor of vertical windows that now flank the bed. Flettrich kept the color palette serene and simple here, using a limited spectrum of silvers and soft grays that contrast with the warm wood floor. The adjoining bathroom was enlarged and enhanced with a new closet area.
Outside the back doors is a transformed yard that Johnny says is his favorite space and that Catharine calls “a complete labor of love.” “This all evolved because they love to entertain outdoors,” Flettrich says of the new outdoor area, which features a new pool, artificial turf grass, and landscaping by Makaira Landscape and Pools. The outdoor kitchen and seating area feature a vaulted beadboard ceiling and painted brick walls to match the main house; underfoot is quartzite tile that is repeated at poolside. Leathered quartzite counters provide prep space beside a new Blaze gas grill and a Kamado Joe ceramic grill.
“Everybody was on the same page throughout the renovation,” Catharine says. “They were all so detail-oriented, and they came up with ideas that we never would have thought of ourselves.”

Photo by Melissa Oivanki.
Just as they were when Johnny was a kid, family holiday dinners are still spent at the house that Paw built. “Ever since we’ve been here, we host Christmas for the extended family, and it’s a full-day affair,” Catharine says. “We have lunch, then there’s a big game of flag football, and then we have grilled oysters for dinner. People don’t leave until midnight.”
And while those holidays are special, it’s the everyday moments spent in a house filled with family history that mean the most to the McKays. Though they had looked around at other homes before purchasing this one, Catharine says this just felt “cozy,” so it’s natural that the family loves to do things like light a fire in the living room fireplace and sit together, or head out front and throw the tennis ball to Mac on the fairway of the third hole.
“This house was very special to my grandfather,” Johnny adds. “Harwood said it was too well built to tear down, and he was right. So it’s great that we were able to keep it in the family. It’s been a good spot for us.”
See more from this home in our gallery below:




















