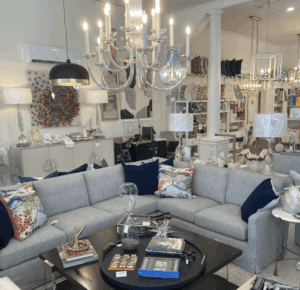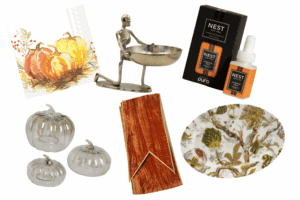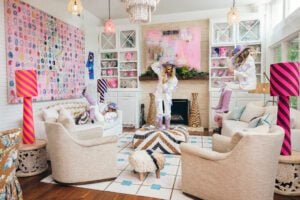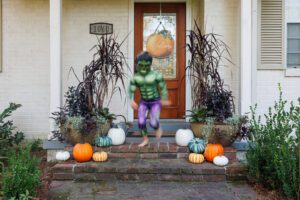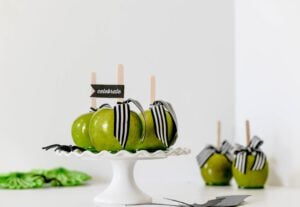
An original 1950s Palm Beach-style mural serves as inspiration for the history-minded renovation of an Old Goodwood home
A grainy black-and-white newspaper article from 1963 managed to capture a colorful scene inside a bustling family home in the Old Goodwood neighborhood: In one large photo at the top of page 4D, the lady of the house, Louise Prosser, stood smiling in her dining room in front of a Chinoiserie-style mural complete with palm trees and birdcages. Just beside this image was another picture, this one of Louise and her husband Charles’ eight children, all standing in a row along the curved staircase.
“Do-It-Yourself Projects Help Create Serenity in Busy Prosser Household,” read the title of the feature, which was part of a long-running Sunday Advocate series on local families and their residences dubbed “We Pay a Call.” From the descriptions of the family members’ diverse interests—from painting to piano to Scouting—and their common pastimes like playing pool in their solarium, the story made it clear that this was a home filled with activity and fun. And that’s a feeling that never left this place, even after the children grew up and started their own families—and their children grew up and started their own families.

“Right when I walked into this house, I could tell it had a soul,” says Heather LeBlanc, who, along with her husband Kevin and their three children, are now only the second family to reside here. “I could tell there was so much love and so many family gatherings that had happened here. It felt like a home where so many good memories had been made, and I wanted to keep that going.”
The LeBlancs’ first visit to the house took place in 2021, the same year that Louise Prosser passed away on Easter Sunday. Kevin’s grandparents had lived nearby and had been close friends with the Prossers, so when Heather and Kevin learned that the house would be put on the market, they set a time to meet with the matriarch’s children. The LeBlancs had outgrown their own house in the Webb Park neighborhood and wondered if this place could be their next home.
“I knew it had beautiful bones and a lot of character and unique details,” Heather recalls of that initial walkthrough. She was instantly drawn to elements like that palmleaf mural in the dining room, still pristine after all these years, as well as the solarium’s original wood windows and the terrazzo floors that reminded her of the ones in Kevin’s grandmother’s home.
The family affair continued when the LeBlancs contacted architect Rachel Dansky, who is Heather’s cousin, to conceptualize the renovation. Though most of the rooms worked perfectly as is, Rachel offered ways to update the flow and function for modern family life. A former breakfast area, for example, became a laundry room and mudroom. The spacious kitchen retained its original footprint, but with new cabinetry, a new island, and a new bar area nearby. The bathroom in the primary suite was reconfigured to include his-and-hers closets and space for a freestanding tub and separate shower.
And then there was the dining room wall with that eye-catching mural. “I’ve always been drawn to that Chinoiserie style,” Heather says. “I loved that mural, and I was dead set on keeping it.”
But the wall on which the mural hung made the room feel closed off from the kitchen area. Rachel suggested cutting out a portion of the wall to improve the flow. The incision was done as carefully as a surgeon’s, allowing most of the artful scene to remain intact. “I insisted that we were keeping it and that everything else would revolve around that,” Heather says.
That’s where designer Sara Brignac of Workshop 31 Twelve came in. While contractor Cameron Hernandez and his team were swapping out some floors, removing portions of the dark paneling from walls, and restoring original louvered doors and staircase spindles, Heather asked Sara to assist with the finer points of the project.
“Sara knows the Prosser family well, and I knew her from our church and school,” Heather says. “She has a great eye and really appreciates older homes, so I knew she wasn’t going to come in and say, ‘Take down all of this; get rid of that.’ In fact, she was urging me to keep things I wouldn’t have thought to keep, like the wainscotting in the dining room. She knew why these things were important and how they don’t make them like this anymore.”
With Sara’s guidance, the mural in the dining room became the inspiration for the color palette throughout the house, its by-the-sea shades translated into paint colors used on cabinets, molding and trim in several rooms. The designer also sourced light fixtures that fit with the home’s style without being too period-specific, and she created “layers of interest” with new textiles and thoughtful placement of furnishings.
“I was so happy when Heather called, because I had loved that house forever,” Sara says. “So it was really such an honor that she asked me to help her with it and to keep that vintage, classic character, yet to help them have all the features they needed for today.”
The LeBlancs were careful to preserve the original windows and doors during the renovation, and when they did have to add new elements, they chose ones that fit the home’s heritage—like the crystal doorknobs now seen on several interior doors. Many key furniture pieces—including the dining room table and a pair of floral-upholstered chairs now divided between the living room and primary bedroom— came from estate sales, and a pair of lamps in the solarium actually came from the Prossers’ own estate sale.
Click the photo gallery below for more on each room.















