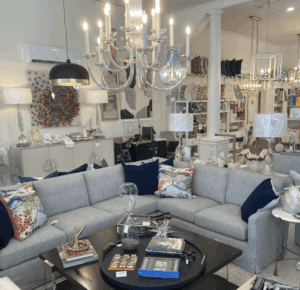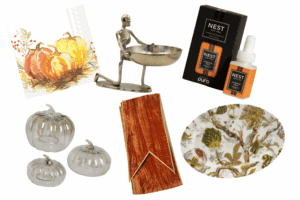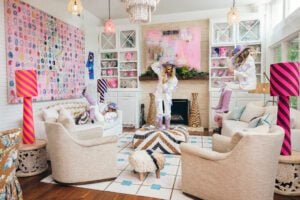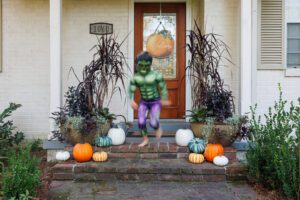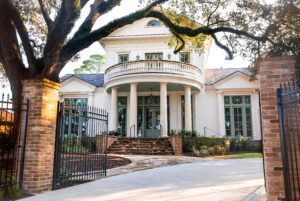Happy together: Disconnected design gives way to a warm and family-friendly abode
It started small, like many of the homes in the University Acres neighborhood off Highland Road. But many years after this single-story cinderblock structure was built in the early 1950s, it was expanded to include completely separate living spaces for a widowed homeowner and her sister. Two kitchens, two living rooms, even two front doors.
That was the situation when Mary and Brent Upton first discovered this home on a large tree-shaded lot in 2003. But the Uptons were undeterred by the unconventional layout.
“We lived in University Hills at the time,” says Mary. “We had good friends in University Acres with younger children like us, so that made it appealing. We also loved the charm of an older neighborhood.”
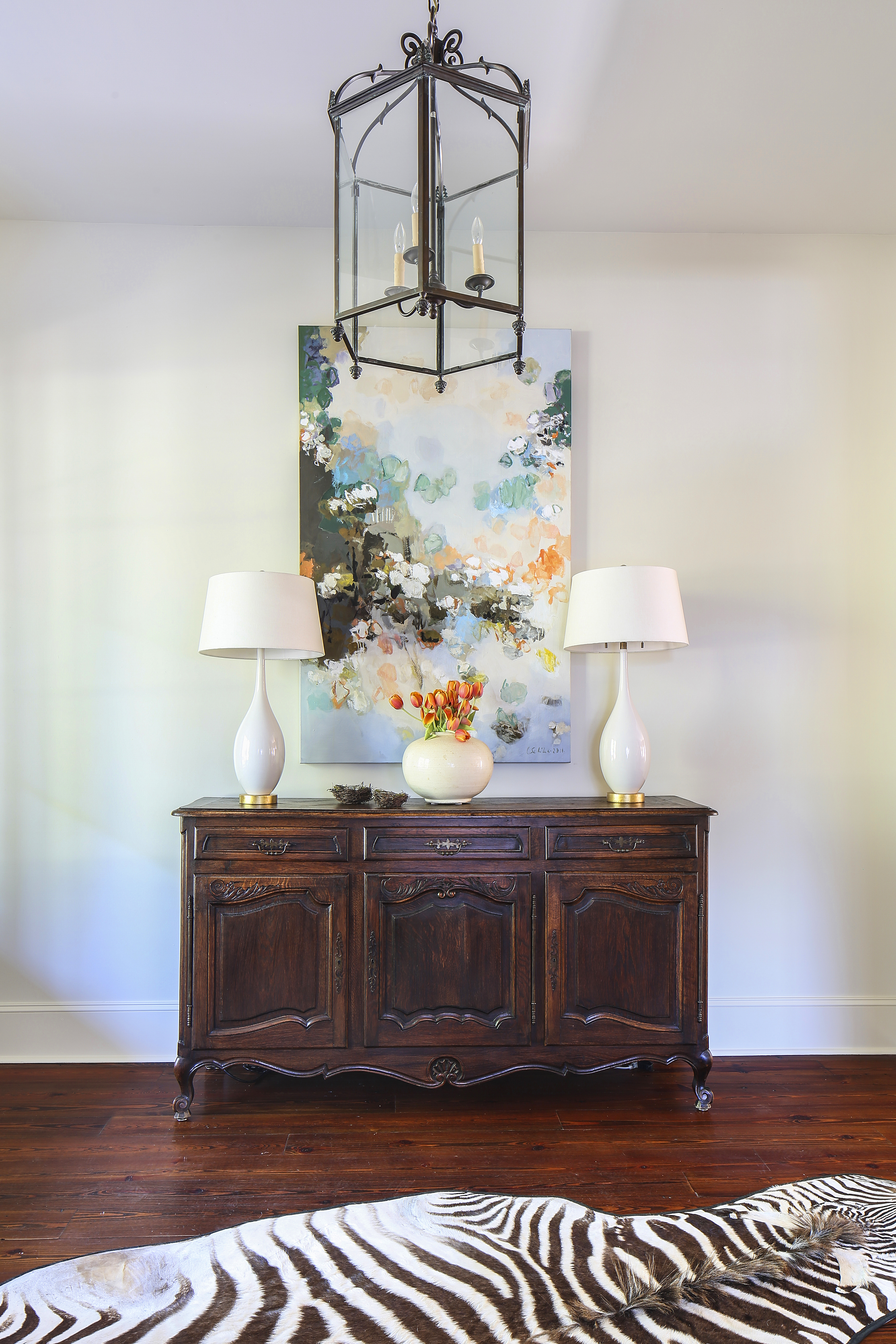
Mary and Brent opted not to rush into a major renovation, instead making only a few strategic changes at first that would improve the flow between the home’s sections and make it more livable for their growing family. Meanwhile, they were taking note of what worked and what didn’t work in each area, all with a vision of a more significant remodel a few years later.
“We knew that when we began our larger renovation, we wanted an open concept with large family rooms, high ceilings and a big island in the kitchen for the kids to gather,” Mary says. “I grew up in a Hays Town house, so we wanted that type of feel—big porches with brick and old wood features throughout the home inside and out.”
Four years after moving in, the couple called on architect Billie Brian and contractor Terry Honore, along with Anne McCanless of Anne McCanless Designs, to translate their thoughts into a functional new design. Maintaining the original footprint, the team finalized plans that incorporated a large back porch and a second floor with two bedrooms and a playroom for the couple’s two daughters. Downstairs, three additional bedrooms were carved out, each with its own bathroom.
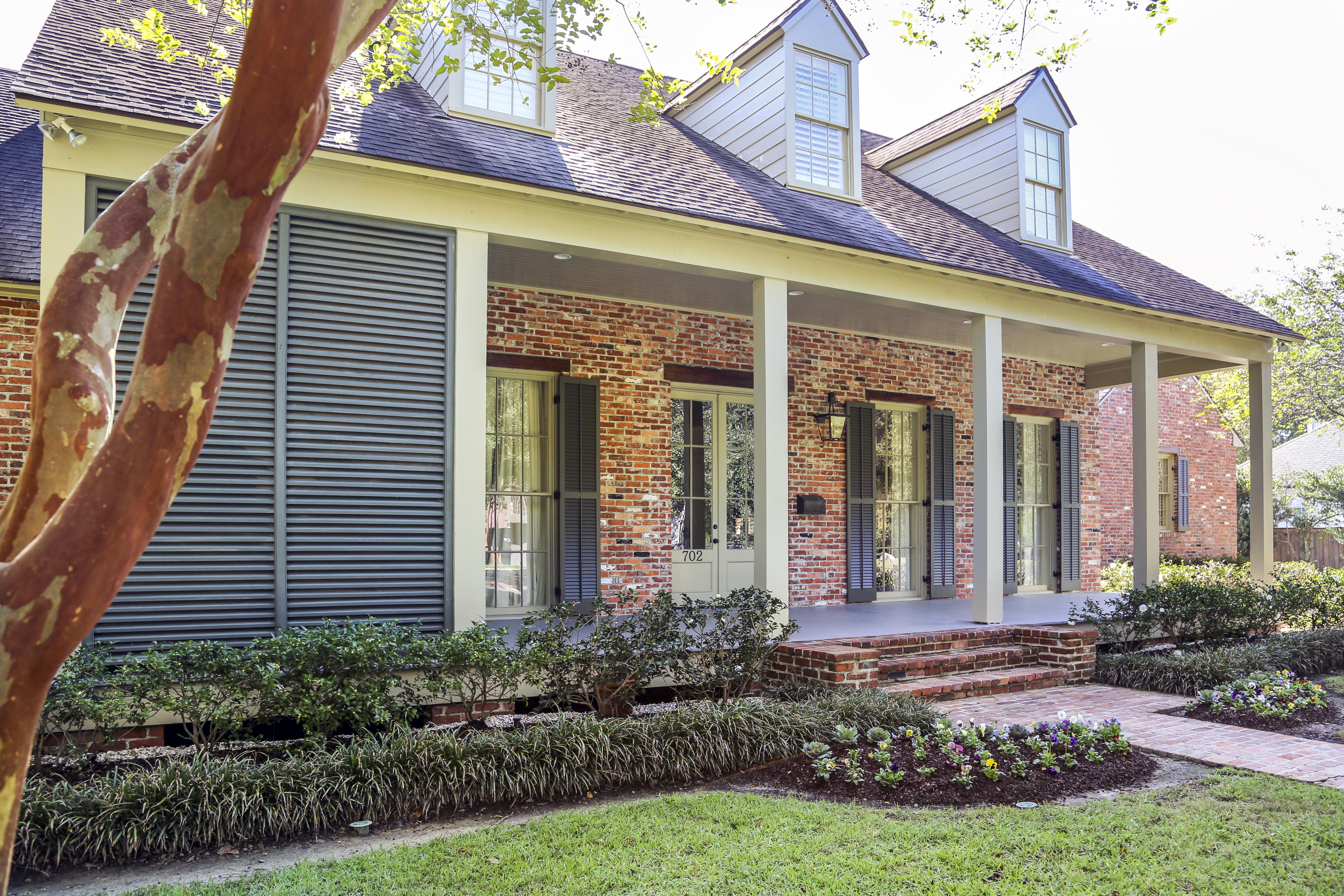
With three children in tow and a fourth due two weeks later, the Uptons moved out to allow the renovation to begin. But managing four children, including a newborn, during a major construction process wasn’t the most daunting challenge the couple would face. “Our biggest hurdle during the project was Hurricane Gustav,” Mary says. “Our neighborhood was without power for several weeks. We lost quite a few large trees, but luckily no major damage was done to the construction. It was just a mess to clean up, and it really slowed things down.”
The renovation project wrapped up 18 months after it began, allowing the family to take advantage of the open layout as the children grew. “Billie, Anne and Terry gave us a place that our kids could grow up in and that would accommodate all stages and ages of life,” Mary says. “The big rooms let us all enjoy time together as a family, and it allows for the kids to have lots of friends over.”
When the children were young, the family could also often be found outside in the backyard, hosting big games of soccer and Wiffle ball with the neighbors. In 2013, the outdoor landscape got its own makeover, including a pool and outdoor kitchen as well as a garage with a guest suite above it. “Our children were getting older, so we felt like a pool would be a great addition,” Mary says. “They have loved to have friends over to swim and hang out.”
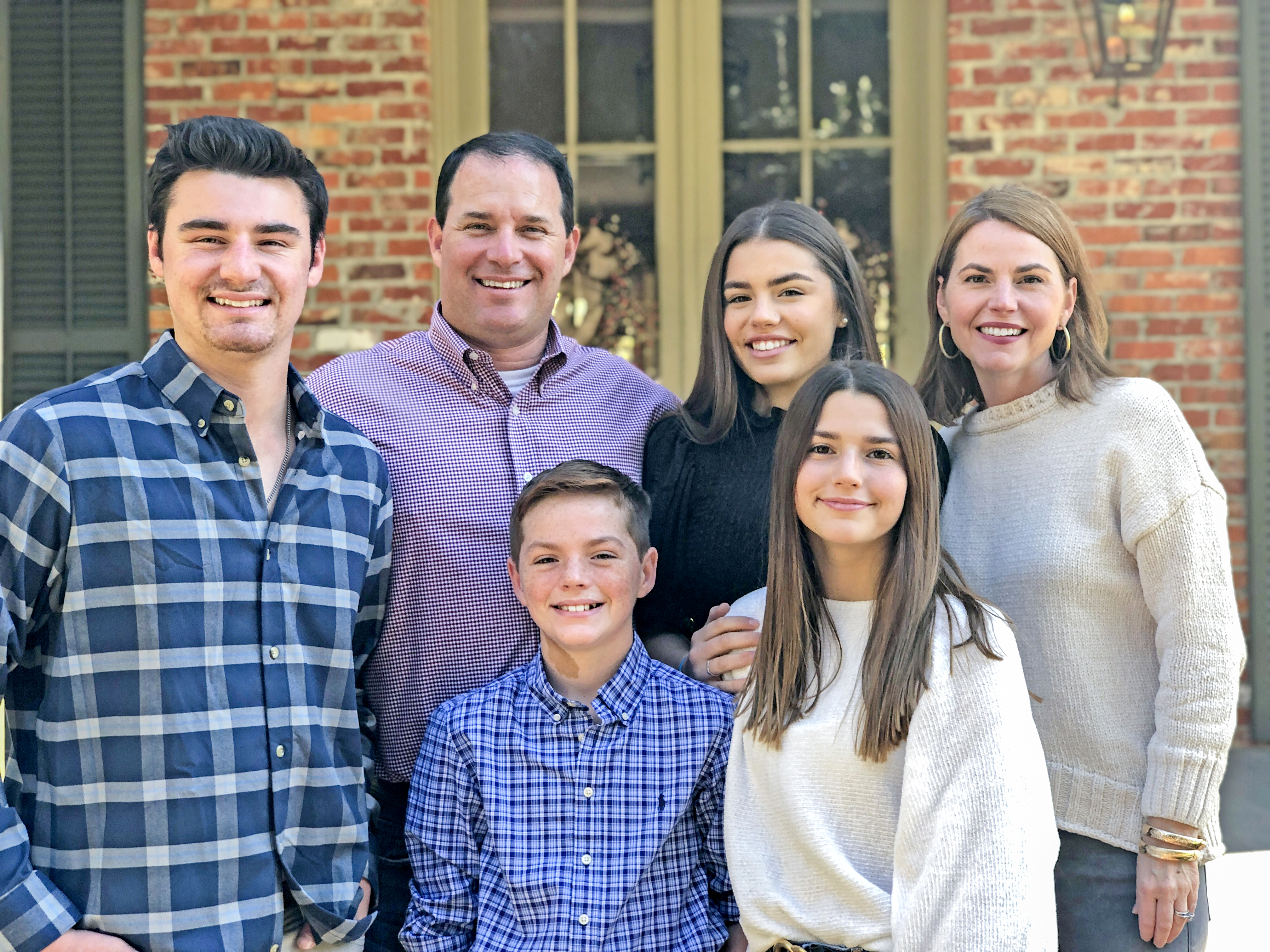
Meanwhile, Brent and the kids were coming up with their own DIY addition to the backyard: a chicken coop in a shady corner. They drew up the design together on paper and spent a summer working on the construction project, with help from friend David Ashley and his son Grant.
“Brent loves working out in the yard and has always had a small garden and fruit trees, so he thought adding chickens would be fun,” says Mary. The family feeds their six chickens lettuce, corn and scratch, and in return the brood produces about 3 to 5 fresh eggs each day.
Back inside, the Uptons have relied on Anne McCanless to help them refresh their interior aesthetic, incorporating warm antiques and special pieces inherited from family members. “I’m a traditional person, but I have evolved,” says Mary. “I love more modern, abstract artwork and some other contemporary things, but still with that traditional feel. Anne has been here from the start and has helped our house evolve to what it is today. She helped us keep that traditional style while adding some edge to it with different pieces of art and lighting.”
The renovated home is well suited for the style of entertaining that the Uptons enjoy: small get-togethers with close friends. Mary estimates, only half joking, that about 10 kids are in the house at any given time. It’s an ideal arrangement for a family that’s focused on sharing both the special and the everyday moments together.
“We love having a place that everyone can gather, have fun and make memories,” Mary says. “We still have lots of family time, sleepovers and gatherings ahead of us.”
See more photos from this home in our gallery below:














