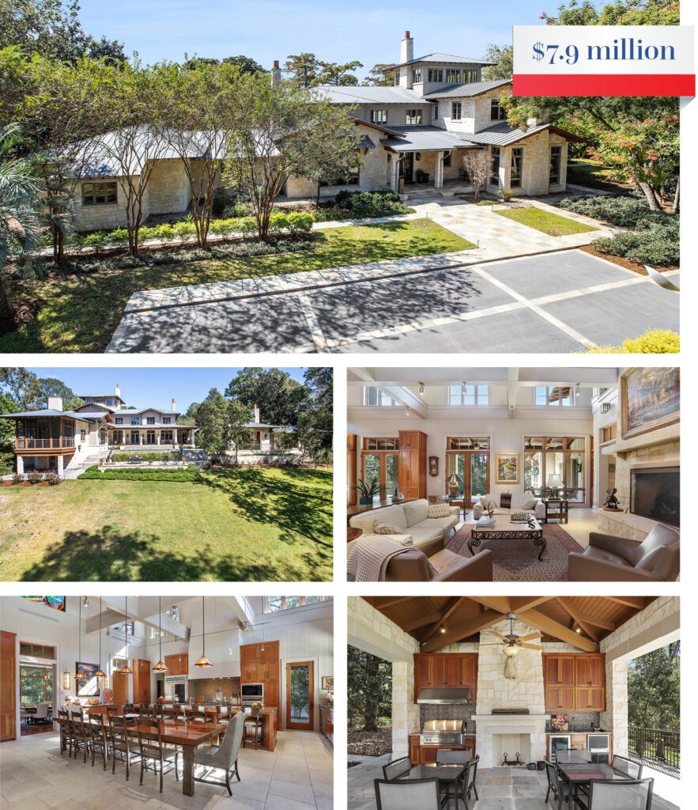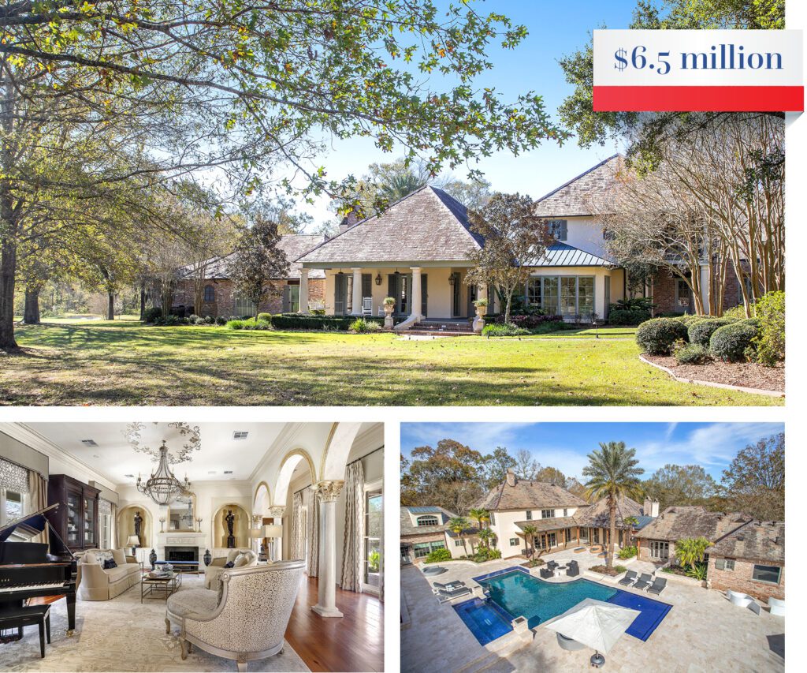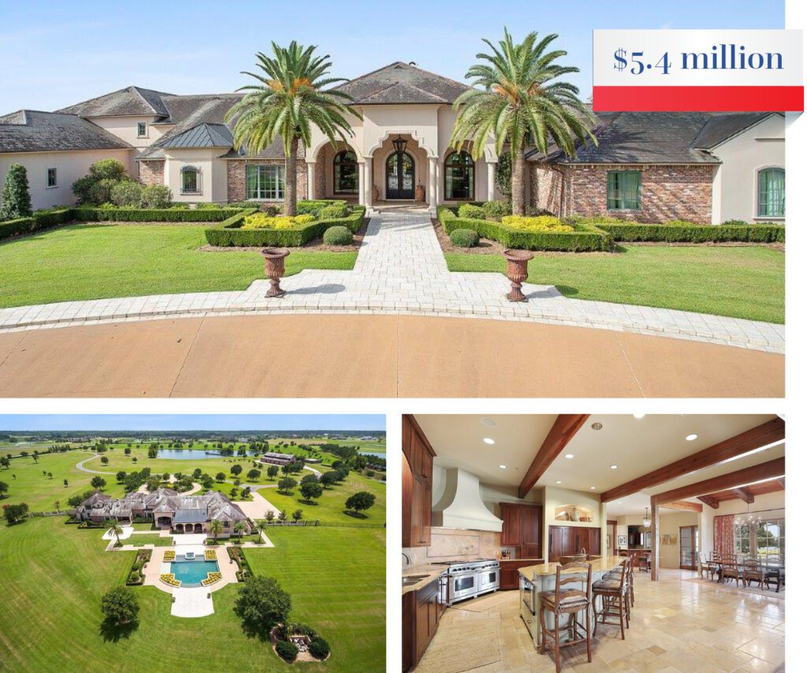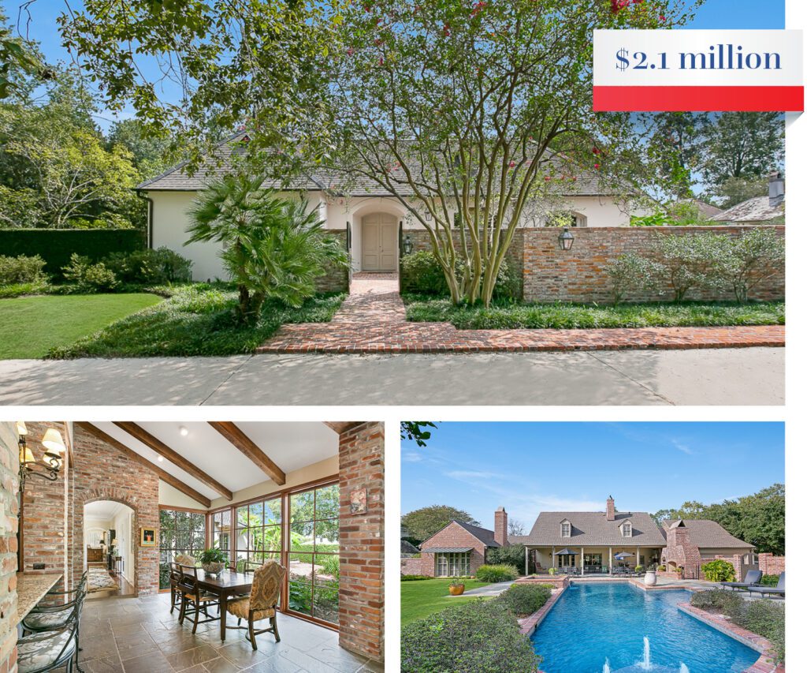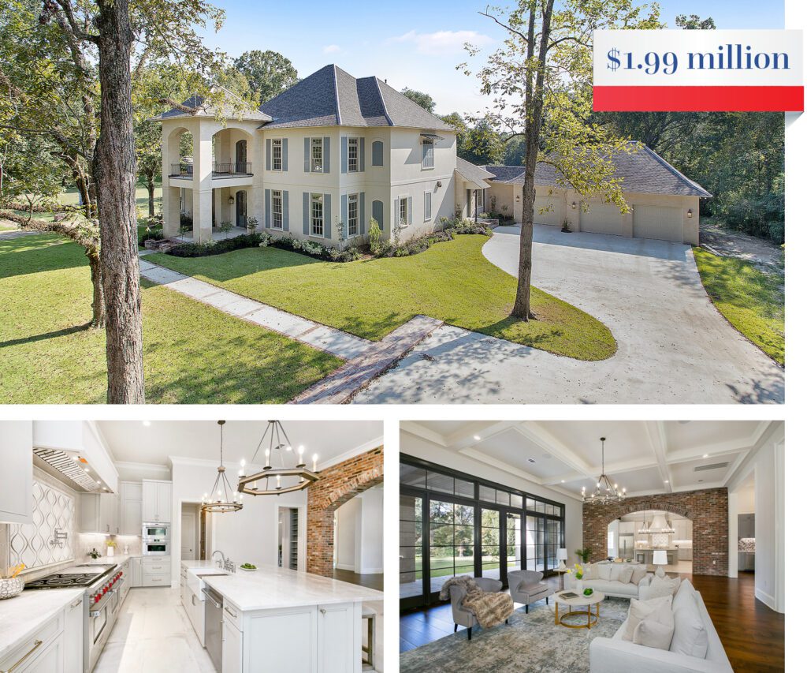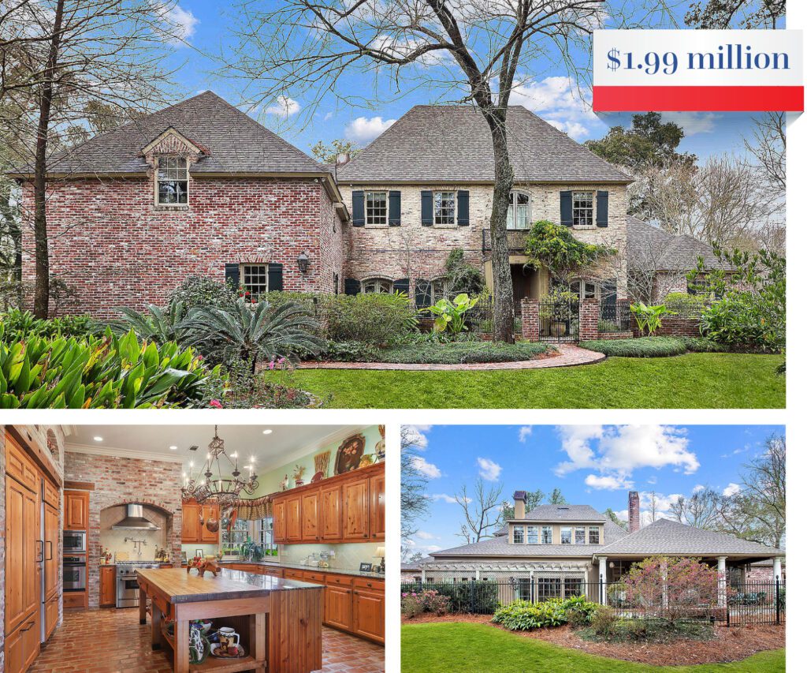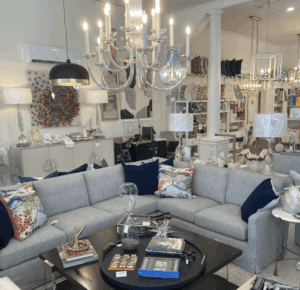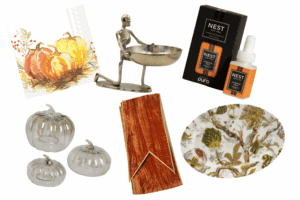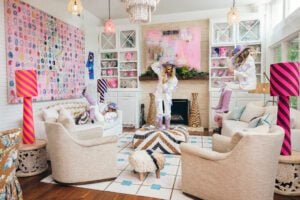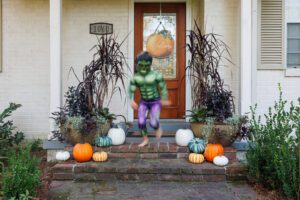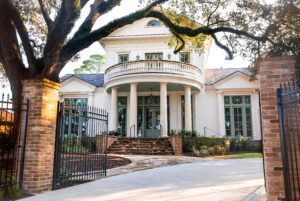Great Estates: Luxury homes at the top of the local real estate market
This article was originally published in the May 2021 issue of inRegister.
1100 Knollwood Dr.
Within the Walls: The architect behind this home, William “Bill” Powell, blended traditional elements with modern touches to create a Craftsman-inspired style unique to Baton Rouge. With a stained-glass front door designed by longtime LSU art professor Paul Dufour, numerous windows and lofty ceilings, sunlight suffuses the home’s interiors with colorful light bouncing off all the intricate details.
Lay of the Land: Nestled in a quiet spot on the outskirts of Southdowns, this Texas limestone- and Douglas fir-clad residence overlooks a sloping landscape surrounded by a forest of trees. Landscape architect Jon Emerson, whose most recent work includes Baton Rouge’s Main Library, designed the 6.5-acre lot that features plenty of natural shade and an outdoor pool to escape the Louisiana heat during the summer months.
Contact:
Quita Cutrer, (225) 752-3100
By the Numbers:
4 bedrooms
5 bathrooms
2 half baths
8,670 square feet
18002 N. Mission Hills Ave.
Within the Walls: Tucked away in the Country Club of Louisiana, this Acadian-style home features marbled columns, wide balconies and wooden beams among its many architectural details. With more than 11,000 square feet, this home offers abundant room for entertaining and being entertained, including a spacious double-island kitchen and a home theater.
Lay of the Land: Only a few feet from the fairway, this 5.3-acre estate offers lavish views of the golf course and a nearby manmade pond with a sprinkling fountain to boot. The outdoor amenities include a pool and hot tub, a large outdoor fireplace and kitchen, a cabana and a pool room that doubles as a guest suite/entertaining area.
Contact:
Quita Cutrer, (225) 752-3100
By the Numbers:
6 bedrooms
7 bathrooms
2 half baths
11,509 square feet
10112 Wood Duck Dr.
Within the Walls: This waterfront residence in Mallard Lakes draws on European inspiration with stone fireplaces and antique beams. Numerous spaces are dedicated to rest and recreational activities, including a theater room, a massage room, a temperature-controlled wine room and tasting room, and even a gift-wrapping area off the game room.
Lay of the Land: This property consisting of more than 59 acres sits on a peninsula overlooking Mallard Lake to the northeast and a private pond to the southwest of the property. A 7,440-square-foot barn with an attached loft is positioned down a driveway from the main house. In the backyard, the pool is accented by manicured lawns and flowerbeds next to an outdoor kitchen and entertainment area.
Contact:
Paul Burns, (225) 752-3100
By the Numbers:
6 bedrooms
6 bathrooms
3 half bathrooms
13,357 square feet
19110 Honors Pointe Ct.
Within the Walls: This custom New Orleans-style home in the Country Club of Louisiana neighborhood is accessed through a front gated courtyard that leads into the foyer. Arched entryways frame the downstairs spaces that include a formal living area, library, dining room, kitchen and keeping areas. The master bedroom overlooks the rear of the home and is complete with his-and-hers master bath areas.
Lay of the Land: While situated on a 1-acre golf course lot, brick and stucco walls surround the home, offering privacy and courtyard views from every window. The backyard features a pool, an outdoor kitchen, and a large masonry fireplace.
Contact:
Ruthie Golden, (225) 291-2121
By the Numbers:
4 bedrooms
4 bathrooms
1 half bath
6,391 square feet
16212 Highland Rd.
Within the Walls: Built in 2019, this new home features numerous custom details. The full chef’s kitchen is equipped with Wolf and Sub-Zero appliances with an adjacent butler’s pantry. Upstairs, a large media room includes its own bar and snack area. The spacious master bathroom leads to the bathroom featuring a freestanding tub and frameless glass shower with custom tiles.
Lay of the Land: Located right on Highland Road, the 1.23-acre lot offers the space for a full outdoor kitchen and living area. The outside design features custom lighting and views of the lake behind the house.
Contact:
Richard Bond, (225) 308-7226
By the Numbers:
5 bedrooms
5 bathrooms
1 half bath
6,475 square feet
18211 S. Mission Hills Ave.
Within the Walls: This home located on the golf course in the Country Club of Louisiana blends tradition with convenience. The antique front door and beams add character, along with arched openings and wood ceilings. In the kitchen, a Thermador range oven, pot filler and butcher table are accompanied by two built-in refrigerators and a walk-in pantry. The master suite upstairs features his-and-hers closets and a garden soaking tub.
Lay of the Land: The floor-to-ceiling windows in the living room afford views overlooking the pool and golf course. The rear porch is fully fenced and features a gunite pool and hot tub.
Contact:
Jerry Del Rio, (225) 218-0888
By the Numbers:
4 bedrooms
5 bathrooms
1 half bath
6,002 square feet





