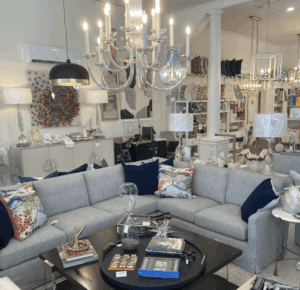Empty nesters reimagine their home with their next chapter in mind
It was 2004, Outkast’s “Hey Ya” was blasting on the radio. Troy, The Notebook and 13 Going on 30 were taking over cinemas. And Chad and Lisa LeMaire were purchasing the home that would serve as the backdrop for raising their family.
The home purchase brought with it a call to design professional Erin Mixson, who has worked alongside the family and within the home for the last two decades. From furniture swaps to a kitchen renovation, the LeMaires have made small changes here and there over the past two decades. But, with their youngest now away at college, Chad and Lisa knew it was time for bigger adjustments to make their living space all that they imagined for their new chapter as empty nesters.
A short real estate search with the hopes of downsizing made them realize how much they loved their location on a quiet, dead-end street, just 10 minutes from Chad’s office. So they called on Erin once again for a full-home renovation with the goal of making the large house feel smaller, cozier and more fitting for their life now.
“Because we’ve worked together for so long, I’m aware of her pain points within the home,” Erin says. “Her needs have changed over the years, and so we began by assessing their current floor plan and figuring out what they wanted from the renovation and seeing what was possible.”
The LeMaires started by deciding which spaces no longer served them, like a downstairs bedroom and a hybrid home office and gym. Working with Erin to reimagine these less-used spaces in more practical and functional ways was only the beginning. Design changes to make the home a more sophisticated escape were in order.
“It was time to update things,” Lisa says. “And because we’re empty nesters, we wanted to make it more of an adult home.”
The renovation kicked off with the primary bathroom and closets, which had remained untouched since the couple purchased the home two decades ago. However, the project started to grow when plans were laid to take in an unused bedroom to create large, separate his and hers closets and expand the primary bathroom. Since the walls were being moved, the couple and Erin agreed to renovate additional rooms to transform even more of the home.
While everything seemed to be changing, one thing stayed the same: the layered, traditional design style, which is a favorite of both Erin and Lisa. For example, in the new primary bathroom, Erin enveloped Lisa’s vanity area in chinoiserie wallpaper. The classic style of the wallpaper is juxtaposed by the bright green background, which makes the space feel bright, light and a little more modern.
“I think this renovation went really well because I trust everything she does,” Lisa says of Erin. “She knows what I like, and I love her taste.”
Other areas that Erin added her signature, timeless touch to included the downstairs shared spaces, which were previously open to one another. From the hybrid home office and gym, Erin created a wine cellar, updated bar and a mud bench in the hallway. All the downstairs spaces also received a facelift with general finishing touches including new paint, flooring, furniture, hardware and more.
For the sake of a more functional layout, major changes were made to the keeping room and formal living room. “They didn’t need two living rooms,” Erin says. “Lisa explained how they never used their formal living room but always used their keeping room. The keeping room was very dark. I think it only had one small window in the corner.”
Erin infused the space with warmth and lived-in ease, while maintaining its formality, by adding a custom sectional, Samsung Frame television and limestone fireplace. “The sectional has plenty of space for the whole family, but with a tailored form that keeps the space looking polished,” she says.

Meanwhile, the keeping room was reconfigured to include a wine cellar with custom iron doors. “The wine cellar was a true collaboration between the LeMaires, our team, our contractor, Telich Custom Homes, and the talented cabinetry studio, Vicknair Cabinetry,” Erin says. “A lot of planning went into the building materials, such as the hard tan brick and custom white oak shelving.”
Four swivel chairs create an intimate conversation space perfect for gathering with friends and family. “By day, it’s an inviting spot for morning coffee,” Erin says. “By night, it transforms into a cozy retreat for unwinding or enjoying a glass from the LeMaires’ wine collection, or a craft cocktail at the adjoining white oak bar.”
Lisa and Erin agree that the home is ready for this next phase of their life, while still holding all the memories—and timeless style—that they love.
“When we first began working together, her youngest was in diapers,” Erin says. “So it’s very special getting to see them through their phases of life while watching their style evolve.”





















