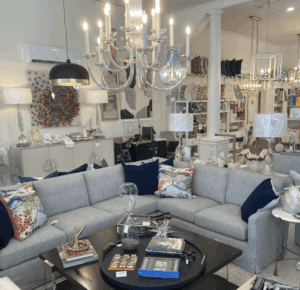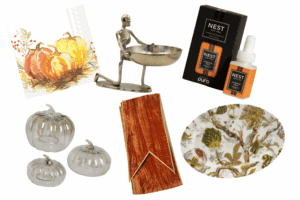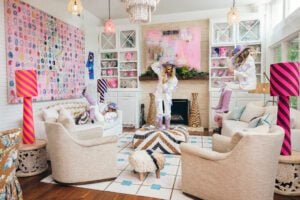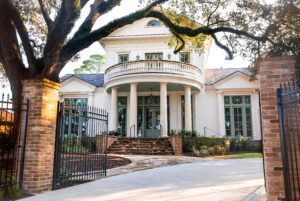Invitation accepted: Leslie and Bill Whittle’s gracious home puts entertaining at the forefront
Young boys in bathing suits paddled around in the pool, scampered to the tennis courts to slide down commercial-size inflatables, and danced on the veranda to the DJ. But it wasn’t until LSU cornerback Derek Stingley showed up that the birthday party was ultimately deemed a success. Swimming pool-soaked 7-year-olds lined up to have Stingley sign footballs for each of them, while the birthday boy’s grandparents—Leslie and Bill Whittle—made sure each of the guests at their home felt comfortable.
“At least once a month we have some kind of party here,” says Leslie, noting that the events range from baby showers to dinner parties. “We love being with people. And this house lends itself to entertaining.”
Indeed it does. The Whittles’ current house has been owned by a host of entertainers including rapper Percy Miller (also known as Master P) and the late T.J. Moran, who owned the first Ruth’s Chris franchise, launched T.J. Ribs and founded Ruffino’s Italian Restaurant. The Whittles—leaders in the financial services company Primerica—hold team meetings at their house in addition to hosting birthday parties and bridal luncheons. They needed a space that was grand enough in size to accommodate all. This house fit the bill in scale, but it needed updating and revamping. That’s where interior designer Rod Miller of R & D Design stepped in.

“The Whittles are a revolving door for entertaining,” says Miller. “So when we were looking for houses, we kept that in mind.”
This 10,000-square-foot house in the Country Club of Louisiana had been on the market for a while, due to the amount of work that needed to be done to refurbish the property. But Miller and the Whittles saw past the dark lighting and the quirky layout in some areas and envisioned what it could become. The couple gave Miller three months to revamp and stock the new home.

“He hit the ground running,” recalls Leslie, noting that Miller called in help from local companies he had long-standing relationships with: M&M Glass, Menzie Stone and ProSource. The couple gave him carte-blanche on the design, which allowed Miller to immediately purchase furniture and store it for the final reveal.
“The scale in this house had to be considered in every room,” says Miller. “The ceiling of the living room is 22 feet tall, so the mirrors on either side of the fireplace were custom made to be 8 feet tall just to make the room feel right proportionately. And in large-scale rooms, I use fewer pieces that are larger in size. The result makes the space inviting, but not cold.”
While the living room area was oversized, the former dining room space was cramped. Miller removed a half-wall separating the two rooms and converted the former dining area to a gentleman’s sitting room, perfect for more intimate conversations. And he carved out additional space in the living area to create the dining room, complete with a comfortable sofa for seating. Now dinner guests are in the center of it all.
“The sofas in the living area are custom and are slightly curved to encourage conversations with guests,” says Miller. “All sofas and chairs in the house were built for comfort. It’s big, but it is very welcoming.”
And although the living areas were ample in size, the kitchen felt small and dark. Miller tore out a pantry and a serving bar to reconfigure the area—allowing natural light into the room through an existing window—which increased the size of the kitchen by one-third. Custom marble from Italy serves as the backsplash and extends all the way to the ceiling. New lighting, quartz countertops and hardware complete the refreshed scene. The breakfast area and family room beyond serve as a cozy hangout area for informal gatherings.
“This is how you accentuate a house with a ton of architecture,” says Miller, noting the streamlined furniture he chose. “It doesn’t need all the busyness. I just let the neutral tones accentuate the architecture.”
Miller used the same design mindset on the exteriors, where he removed overgrown palm trees, banana plants and tropical foliage in lieu of boxwoods, roses and holly bushes—all tightly manicured. The result is a more structured European garden that does not compete with the verandas, the pool and the view.
“This is a beautiful vista, looking down across the back lawn at the lake,” says Miller. “I didn’t want to distract from the architecture with too much clutter in the landscape.”
Miller’s choice of teak furniture, upholstered to complement the colors of the house, blends seamlessly into the scene and encourages coworkers to have a seat, family members to gather around, and young boys in wet bathing suits to stretch out with a signed Stingley football in hand. Nothing at the Whittles’ home, inside or out, is untouchable. This house has become as gracious as the hosts who reside within.
“This home is absolutely perfect for our lifestyle,” says Bill. “Every Sunday is family day. We get together often, and this house is comfortable, useful and beautiful. It accommodates all.”


















