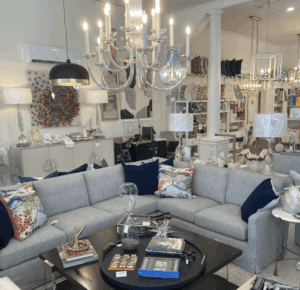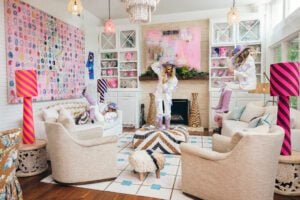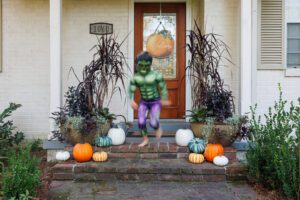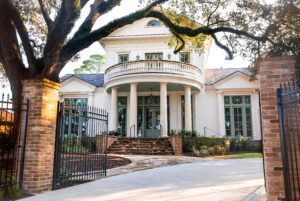A Bay St. Louis vacation home offers a serene getaway for friends and family
The twisting branches that frame the newly constructed vacation home of Clint and Penny Tetrick offer more than just shade. Filling the view from the home’s expansive porches, the decades-old oaks transport the homeowners and guests alike to a simpler time when the ultimate getaway was just a clubhouse resting in the branches of a backyard tree.
And while they have grown up since the days of tree climbing, the idea that paradise can be found close to home remains central to the couple and their many friends and family that share the space with them. This Bay St. Louis vacation house is the more sophisticated version of the backyard clubhouses they once cherished.
“They actually chose this lot because of all of the beautiful trees,” explains Baton Rouge interior designer Karen Giffel, who worked with the Tetricks on this project from start to finish. “And the house was built to incorporate those trees—to make you feel like you’re in a kind of treehouse.”
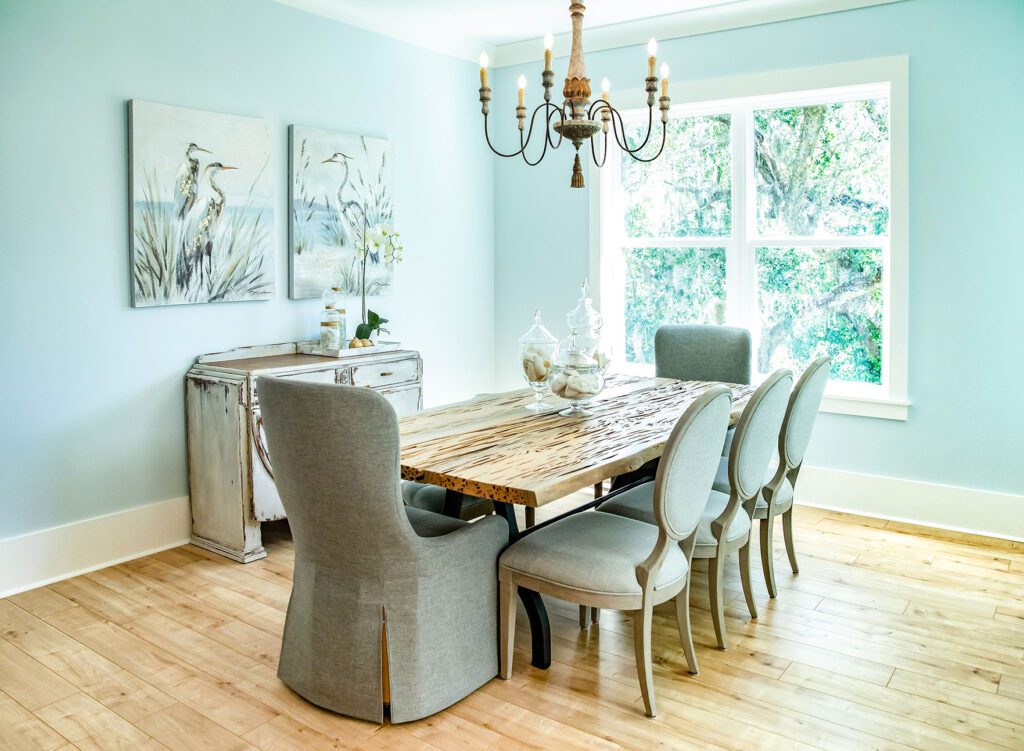
It took the Tetricks five years to assemble both a plan and team that could bring this vision to life. Giffel, who has worked with the couple on their primary residence in Osyka, Mississippi, as well, was a part of the project from the get-go—when the focus was on far more than interiors. To oversee the construction of the home itself, the Tetricks also brought on builder and Parker Contracting owner April Parker. The project broke ground in January of 2020 and took around nine months to reach completion, despite the inevitable intervention of COVID-19.
“It’s definitely a challenge to work on an out-of-state project,” Giffel notes. “But our team and our subcontractors were so great. They made everything run smoothly.”
Smooth sailing was a theme that carried beyond the construction schedule. Clint and Penny used words like “peaceful” and “coastal” when describing their design vision to Giffel, and she took that and ran with it.
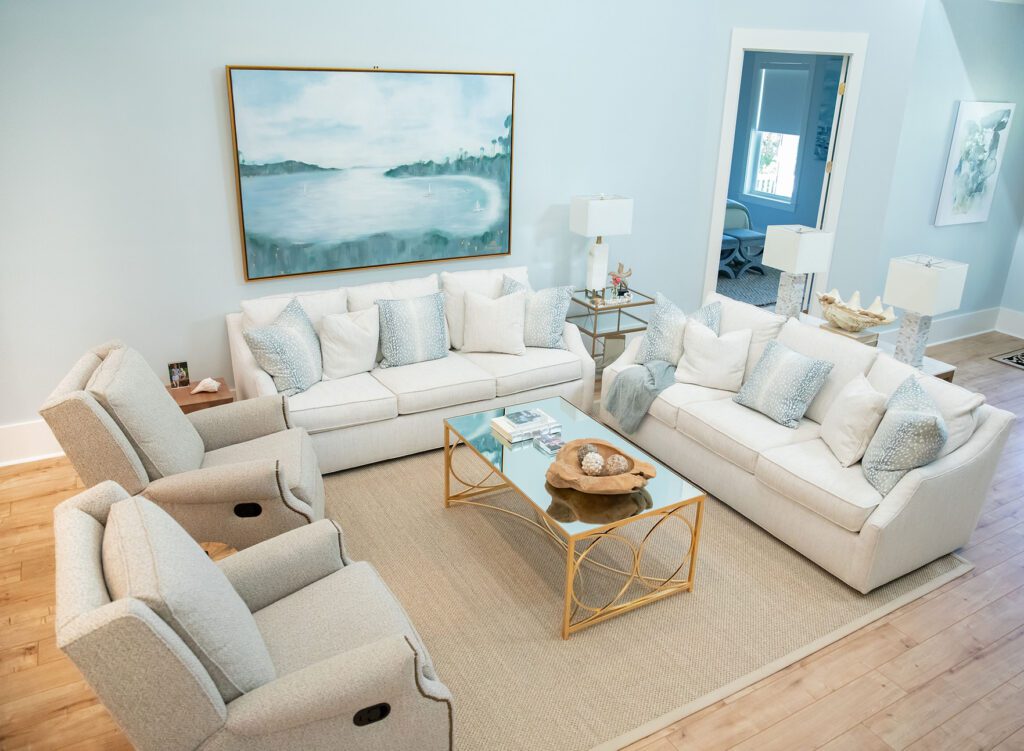
“They really let me go out on a limb in a lot of ways,” Giffel explains, noting the contrast with the couple’s commitment to traditional interiors in their full-time home. “I ended up doing something a little more transitional, with organic pieces mixed in to give that coastal, beachy feeling.”
To set the tone for the serene vision, Giffel covered the walls throughout most of the home in Benjamin Moore “Iceberg,” a light, calming shade of blue that harks backs to both the sky on a cloudless day, as well as the crystal blue waters of some of the couple’s favorite, more far-flung travel destinations. “The color reflects so much of the natural light,” Giffel says. “It gives a nice glow throughout the home.”
Shades of blue carry throughout the house, with different tones giving each space its own unique vibe. In the master bedroom, touches of velvet and gold mix with pastel blue shades for a soft and sophisticated look. Across the hall, a colorful canvas by Baton Rouge artist Jennifer Poe and touches of turquoise allow one of the guest rooms to come off a little more casual and whimsical.

“I love how we incorporated blue in the kitchen,” notes Giffel. “We added a light blue glass tile in a chevron pattern to the front of the island. You can see the island from the front door, so it was a nice touch in that way, but it also serves a practical purpose. The tile can be easily wiped clean when scuffs happen from people’s shoes hitting the front of the island.”
The kitchen is a hub in any home, but in this space—which is designated almost exclusively for entertaining friends and family—it was absolutely essential to create a cooking area that was not just beautiful but also functional. The layout was pored over by Giffel and her team, and the appliances were meticulously chosen by the homeowners. And while those details are wonderful, Giffel says the best part of the kitchen is the person who brought the vision to life.
“Penny’s son Landon built all of the cabinets and the hood,” she explains of Landon Lockwood of Lockwood Construction. “It was really special to them to have him work on their project, and it was definitely a labor of love. I had designed the custom hood but he wasn’t sure if he would be able to do it since he had never attempted anything similar. In the end, he surprised Penny with the completed hood. I think it came out beautifully, and it’s all the more special because of who built it.”
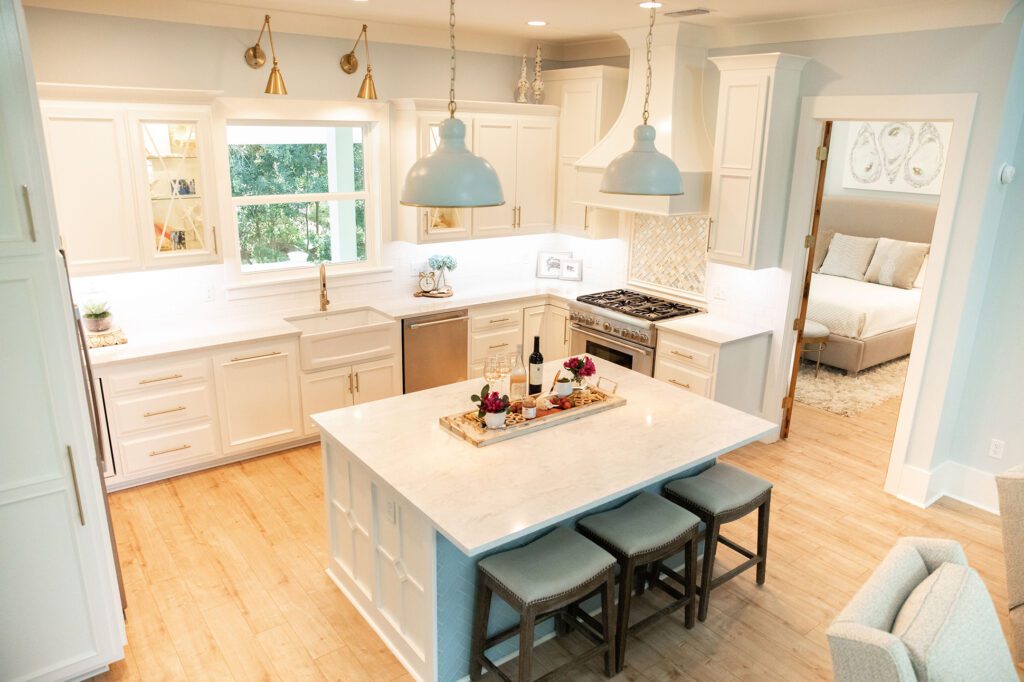
It’s personal touches like those in the kitchen that elevate this space into more than just a vacation home. Sentimental art and finds from the family’s many trips over the years create a dwelling specially tailored to creating new memories while cherishing those made in the past. The structure might not be the Tetricks’ primary residence, but it is unmistakably their home.
“Even though we started from scratch, everything came together into a look that is very collected,” Giffel says, noting details like the white turtle shells hanging in one of the guest bedrooms that Penny picked up on a buying trip. “The space perfectly fits them and their lifestyle.”
See more photos from this home in our gallery below:











